Career Fire Fighter Dies and Chief is Injured When Struck by 130-Foot Awning that Collapses during a Commercial Building Fire - Texas
 Death in the Line of Duty…A summary of a NIOSH fire fighter fatality investigation
Death in the Line of Duty…A summary of a NIOSH fire fighter fatality investigation
F2007-01 Date Released: July 6, 2007
SUMMARY
On December 30, 2006, a 31-year-old male career fire fighter (the victim) died when he was struck by a collapsing awning while applying water to hot spots at a structure fire in a one-story commercial building. The Chief of the department was also struck by the collapsing awning. Both the victim and the chief were trapped under the awning. Extrication took approximately 10 minutes. The 130-foot long building was approximately 45 years old and at the time of the fire was divided into three separate business areas. The front of the building was mostly glass with wood and concrete blocks between and above the glass panels and doors. The structure had a flat roof consisting of plywood sheeting covered by layers of tar and was supported by open-web, pin-connected metal and wood trusses. An awning constructed of wooden 2” X 4” framing lumber, plywood, and asphalt shingles was attached to the top of the front wall and extended the entire length of the building (see photo 1). The fire was reported at approximately 0841 hours and fire fighters were on-scene within 5 minutes containing the fire to the building. Interior operations were suspended after the fire intensified and fire fighters worked to suppress the fire from the exterior. The open-web truss roof collapsed approximately 20 minutes after fire fighters arrived on scene. At approximately 0910 hours, the victim was directed by the Chief to stretch a 1 ¾ inch handline to the south end of the front of the structure to put water on hotspots burning in bundles of rolled roofing material located near the front of the structure. Minutes later, the awning broke loose from the front wall, rolled forward and fell, striking both men and pinning them beneath the overturned awning. A third fire fighter, at the north end of the building was struck on the leg and foot by falling debris, narrowly missing serious injury.
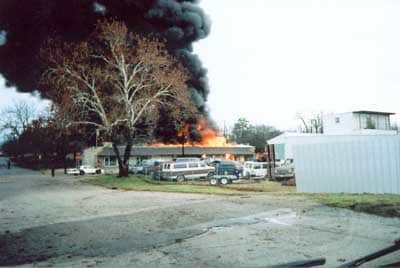
|
|
Incident scene.
(Photo courtesy of fire department) |
NIOSH investigators concluded that, to minimize the risk of similar occurrences, fire departments should:
- establish and monitor a collapse zone for structures that have become unstable due to fire damage
- train all fire fighting personnel in the risks and hazards related to structural collapse
- conduct pre-incident planning and inspections of buildings within their jurisdictions to facilitate development of safe fire ground strategies and tactics
- ensure that adequate numbers of staff are available to immediately respond to emergency incidents
- ensure that a separate Incident Safety Officer, independent from the Incident Commander, is appointed at each structural fire
- ensure that the Incident Commander maintains the role of director of fireground operations and does not become involved in fire fighting efforts
- ensure that switching from offensive to defensive operations are coordinated and communicated to everyone on the fireground
- ensure that fire fighters wear a full array of turnout clothing and personal protective equipment (i.e. SCBA and PASS device) appropriate for the assigned task while participating in fire suppression and overhaul activities
Additionally, manufacturers, equipment designers, and researchers should:
- continue to develop and refine durable, easy-to-use systems to enhance verbal and radio communication in conjunction with properly worn SCBA
- continue to pursue emerging technologies for evaluating and monitoring the stability of buildings exposed to fireground conditions
INTRODUCTION
On December 30, 2006, a 31-year-old male career fire fighter (the victim) died when he was struck by a collapsing awning while applying water to hot spots at a structure fire in a one-story commercial building. The Chief of the department was also struck by the collapsing awning and pinned beneath the debris. A third fire fighter working at the opposite end of the building was struck on the leg and foot by falling debris, narrowly missing serious injury. On January 03, 2007, the U.S. Fire Administration (USFA) notified the National Institute for Occupational Safety and Health (NIOSH) of the fatality. On January 16, 2007, a Safety Engineer and the Senior Investigator from the NIOSH, Division of Safety Research, Fire Fighter Fatality Investigation and Prevention Program traveled to Texas to investigate the incident. Meetings were conducted with the Fire Chief, Assistant Chief, City Attorney, City Fire Marshal, a representative of the International Association of Fire Fighters (IAFF) union local and the building owner. Interviews were conducted with officers and fire fighters who were at the incident scene. The NIOSH investigators discussed the incident with the Deputy State Fire Marshal in charge of the state investigation. The NIOSH investigators reviewed the victim’s training records, the Incident Commander’s (IC) training records, and floor plans and photographs of the structure. The incident site was visited and photographed. However, the site had already been razed and debris was being cleared at the time of the NIOSH investigation, so details of the building construction were limited.
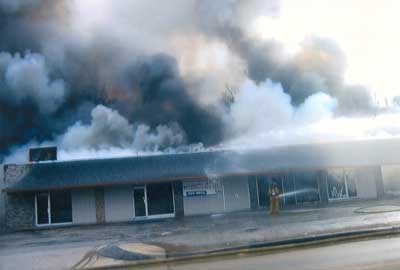 |
|
Photo 1. Front of incident structure prior to awning collapse. Photo courtesy of fire department.
|
Fire Department
The fire department involved in this incident is comprised of 49 career fire fighters and 5 administrative and support staff (Chief, Assistant Chief, Fire Marshal, Training Officer, and Maintenance Officer), has 3 fire stations, and serves a population of approximately 23,000 in the immediate municipality and a total population of approximately 28,000 in an area of about 96 square miles that includes urban, suburban, forest and farm land.
Fire fighters at this department are assigned to one of three rotating shifts. The fire fighters typically work 24 hours on and 48 hours off duty. At the time of the incident, there were 12 fire fighters on duty.
Training and Experience
This municipal fire department requires that fire fighters receive basic fire fighter certification from the Texas State Fire Commission and also basic emergency medical technician (EMT) certification from the Texas Department of Health. The Texas basic fire fighter certification is roughly equivalent to National Fire Protection Association (NFPA) Level II Fire Fighter Certification. New recruits typically work day shift and receive on-the-job training from all three shifts before being assigned to a regular shift. The fire department holds regular training classes on a variety of fire service topics.
The victim had been a fire fighter for approximately one year, was assigned to a regular shift, and received monthly training on subjects such as SCBA use and maintenance, hazmat awareness, hazardous materials, ladders, forced entry, ventilation, incident command, and fire critiques.
The Incident Commander (IC) at this fire had 34 years of fire fighting experience and had been an officer for 16 years. At the time of the incident, the IC served as a Captain and shift commander. He had previously served the department as Safety Officer and Training Officer. He was certified as an EMT and participated in regular on-the-job training and classroom training throughout his career.
Equipment and Personnel
There were 3 apparatus, 1 ambulance, 8 fire fighters, the Chief and the Assistant Chief (C2) on scene prior to the awning collapse. The Assistant Chief and the Chief responded from their homes in separate fire department vehicles.
The timeline for fire department response to the incident included:
0841 hours
Initial Alarm
0844 hours
Engine 101 [Captain (IC), lieutenant, engineer, and fire fighter] leaves Central Station
0846 hours
Engine 301 [fire fighter] leaves Station 3
Ambulance 301 [fire fighter (victim)] leaves Station 3
Engine 103 [two fire fighters] leaves Central Station
0848 hours
Engine 101 (attack crew) arrives on-scene and reports heavy smoke showing
Engine 301 arrives on-scene
Ambulance 301 arrives on-scene
Engine 103 (pumper) arrives on-scene
0850 hours
IC requests Chief, Fire Marshal, and additional manpower be dispatched to scene
Note: The Chief and Fire Marshal were notified but additional manpower was not called out.
0900 hours
Car 2 [Assistant Chief (C2)] arrives on-scene
0903 hours
C2 radios IC and requests additional manpower at rear of structure
Structure is evacuated – switch to defensive operations (time approximate)
Engine 103 is sent to rear of structure to protect exposures
0907 hours
IC radios dispatch and requests Aerial Ladder L100 be dispatched to scene
0910 hours
Chief arrives on scene (time approximate)
Roof collapses
Aerial Ladder L100 [fire fighter] leaves Central Station
Ambulance A101 [fire fighter] leaves Central Station
C2 radios dispatch and requests mutual aid to stand-by at Central Station
0913 hours
L100 and A101 arrive on-scene shortly after awning collapse
C2 radios dispatch to send Rescue 105 and mutual aid crew to scene
0915 hours
C2 radios dispatch to request second mutual aid department be dispatched
0923 hours
Chief is extricated
0925 hours
Victim extricated
Personal Protective Equipment
At the time of the incident, the victim was wearing a full array of personal protective clothing consisting of turnout gear (coat and pants), Nomex® hood, helmet, gloves, boots and a self-contained breathing apparatus (SCBA) with an integrated personal alert safety system (PASS). The victim also carried a radio. The Chief was dressed in street clothes.
Structure
The structure involved in this incident was a one-story class-III commercial building (ordinary construction) built in the early 1960s (see Photos 1 and 2). The structure consisted of concrete block, brick, and poured-in-place concrete walls. The building dimensions were 45 feet wide by 130 feet long providing approximately 5800 square feet of floor space. The building was originally divided into 5 separate store areas, each having its own doorway access to the street (see Figure 1).
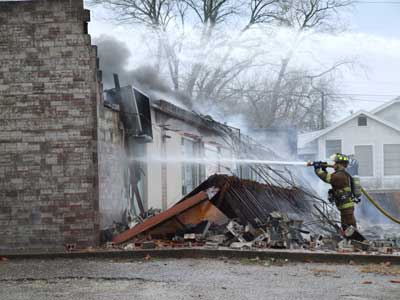 |
|
Photo 2. View from North end of building – post collapse. Photo courtesy of fire department.
|
The commercial building faced west with head-in parking separating the building from the street (see Figure 1). The front wall (A-side) contained large plate windows and doors for entrances to the different businesses located within the building. The north wall (B-side) was constructed of stacked concrete block and bricks. The east (C-side) and south (D-side) walls were poured concrete. The majority of the rear wall (C-side) and the south end wall (D-side) were below grade. A triangular-shaped awning constructed of 2 X 4 framing lumber, plywood sheeting, and covered with asphalt shingles extended across the front of the building. The awning measured approximately 6 feet 8 inches by 6 feet 8 inches by 9 feet (see Figure 2). The awning was connected to 18 inch steel beams of various lengths that extended end-to-end across the front wall directly above the windows and doors and to concrete blocks stacked above the steel beams (see Figure 2 and Photo 3). The building had a flat roof constructed of plywood sheeting covered with layers of tar. The structure was approximately 16 feet high at the top of the awning. The roof was supported by open-web pin-connected metal trusses. The top and bottom chords of these trusses were constructed using wooden lumber measuring approximately 2 inch X 3 ½ inches. The metal webs were constructed from metal tubing of approximately one-inch diameter (see Figure 3 and Photo 4). The only static load on top of the roof was an air-conditioning condenser unit located near the rear wall at the north end of the structure that serviced the retail facilities at the north end. The bottom side of the trusses supported a suspended ceiling system and electrical junction boxes. There were no fire walls in place separating the different businesses and the structure had a common truss void above the suspended ceiling. At the time of the incident, the building was divided into three separate areas (see Figure 1). The northern end of the building contained a large-appliance sales business and an appliance repair business. The center area was used by the building owner as office and storage space for a number of businesses operated by the owner. The south end of the building contained a laundry that was closed at the time of the incident and was used by the owner to store roofing materials and supplies. Note: It is believed the fire originated somewhere above the suspended ceiling in the center office area. Falling burning ceiling material ignited materials stored in the structure which contributed to the fire load and may have accelerated the roof collapse.
Weather
On the day of the incident the air temperature was approximately 51 degrees Fahrenheit with cloudy skies and 88% relative humidity. The wind was blowing from the west at approximately 4 miles per hour.
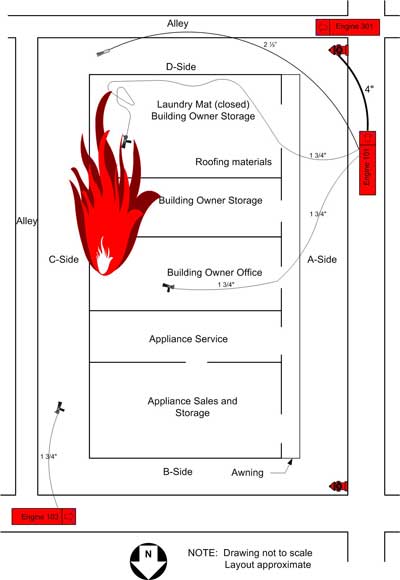 |
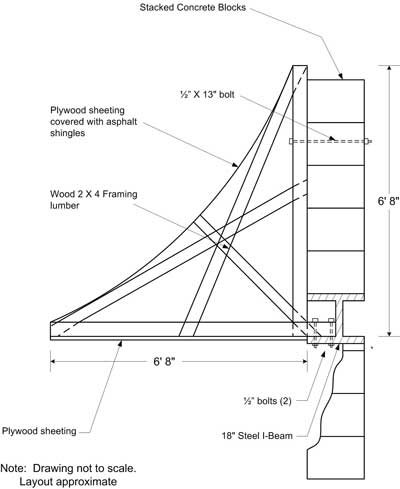 |
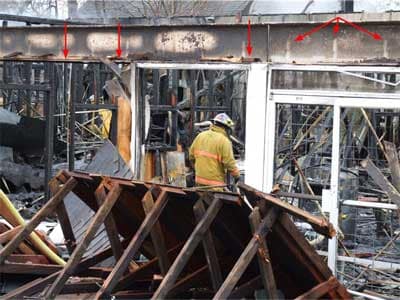 |
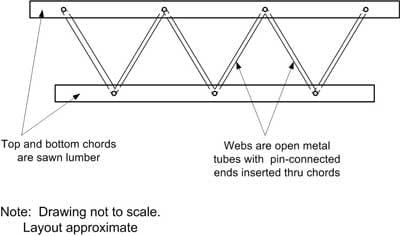 |
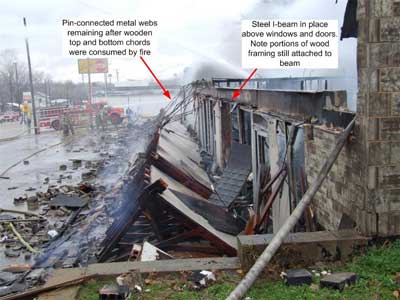 |
|
Photo 4. View from south-end of structure after awning collapse. Note the pin-connected metal webs still connected to the awning. The top and bottom chords of the trusses have been consumed by the fire. Also note the steel I-beam in place above the windows and doors. Refer to Figure 3 and Photos 5 and 6 for more details of the truss construction. |
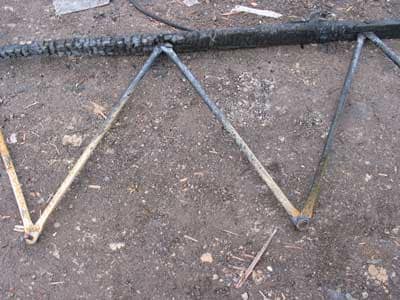 |
Photo 5. Open-web pin-connected trusses after fire.
|
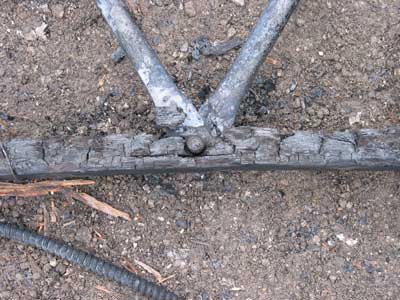 |
Photo 6. Close-up of pin connection in open-web pin-connected trusses
|
INVESTIGATION
On December 30, 2006, at approximately 0841 hours a fire was reported at a one-story commercial building located approximately 10 blocks from the center of town. The dispatch center immediately notified the local fire and police departments. Following normal procedures, Engine 101 (E101) and Engine 103 (E103) were dispatched from Central Station and Engine 301(E301) and Ambulance 301 (A301) were dispatched from Station 3. Note: A crew was just returning to Central Station from putting fuel in the aerial ladder truck when the call came in. Engine 101 left the station at 0844 hours. The second apparatus assigned to respond (Pumper 102) would not start so the crew had to take the backup engine (E103).
Engine 101 (E101) left Central Station with a captain, lieutenant, engineer and fire fighter at 0844 hours and was the first apparatus to arrive on scene at 0848 hours. Engine 301 (E301) and Ambulance 301 (A301) left South Side Station 3 at 0846 hours, with a single fire fighter on board each apparatus. E301 and A301 arrived on scene just after E101. Engine 103 (E103) left Central Station at 0846 with two fire fighters and arrived on scene after the Station 3 crew at approximately 0848 hours.
As E101 approached the fire scene, the captain sized-up the building and noted the conditions. E101 parked in the street near the south-west corner of the building. The captain assumed Incident Command (IC) and radioed dispatch and reported heavy smoke showing. Dispatch acknowledged the transmission at 0848 hours. The lieutenant and fire fighter on E101 formed the interior attack crew and began stretching a 200-foot 1 ¾-inch pre-connected handline to the front of the building. The engineer took a haligan bar and a set of bolt cutters to the front of the building, then assisted the attack crew in pulling the hose and readied the pumps for operation. The IC radioed the attack crew to make forcible entry and to proceed to the south-east corner of the building to search for fire at 0849 hours. The IC then radioed E103 to lay a 4-inch supply line from a hydrant located near the south-west corner of the building into E101. The IC established the command post at the front of E101 and collected passport tags from the engineer. The two fire fighters who arrived on E301 and A301 were initially assigned as the rapid intervention team (RIT). E103 arrived on scene and the crew began laying the 4-inch supply line into E101. A second 1 ¾-inch pre-connected handline was pulled off E101 toward the center of the building. After pulling hoses, the E103 crew was instructed to put on their SCBA and prepare to back up the interior attack crew.
The E101 attack crew attempted to force open the door to the business at the southern end of the building. A cable was passed through the door handles and locked on the inside of the doors so the fire fighters had to use the bolt cutters on the cable. The bolt cutters would not cut through the cable so the IC directed the attack crew to break out the window to the left of the door. Heavy gauge wire mesh with approximately 8-inch-square openings was stretched across the window opening on the inside of the building as a security measure. The attack crew used the bolt cutters to cut through the wire mesh and then advanced into the building. While the attack crew was forcing entry, fire fighters from E103 and E301 began breaking out the storefront windows. At 0850 hours, the IC radioed dispatch and requested more manpower be called out due to the conditions at the fire scene. He also requested that dispatch call the Chief and the city Fire Marshal. Note: The Chief, Assistant Chief and Fire Marshal were notified but additional fire fighters were not called out, apparently because part of this radio communication was un-intelligible.
During initial entry, the conditions inside the building were good. The attack crew encountered light smoke with no heat and they were able to walk upright. The E301 crew (two fire fighters including the victim) followed the attack crew inside. Visibility was good and they could see 10 – 15 feet in front of them, but they could not see the ceiling. They could not see any fire. The lieutenant on the attack crew radioed the IC that they could not find any fire. The IC told them to go toward the southeast corner. The attack crew asked the E301 crew to retrieve a thermal imaging camera (TIC) from E101. The E301 crew went outside, got the TIC, and took it to the attack crew. The attack crew advanced to the south-east corner of the building and then turned and followed the wall north where they began to hear the sound of fire overhead. The attack crew was inside the structure for approximately 3 – 5 minutes when the conditions suddenly changed dramatically. The temperature suddenly increased and heavy black smoke reduced visibility to near zero. The fire fighters were forced to their knees to avoid the heat. Note: at some point, fire fighters began to experience problems with radio communications. Some messages recorded at the dispatch center were un-intelligible and other reported messages were not recorded at all. As examples, recorded radio traffic at 0852 and 0856 hours are broken and un-intelligible. The attack crew told the E301 crew that they needed to back out of the building. They had to follow the handline by feel since visibility was very poor. The E301 crew exited safely. The attack crew became disoriented at a pile of looped hose and returned to the nozzle. They reversed direction and followed the hose to the front window where they exited the structure.
While the IC directed operations from the front of E101, a man approached and identified himself as the building owner. He stated that he had keys for an old flat-bed truck containing roofing materials and supplies parked on the sidewalk close to the building. The truck was blocking the IC’s view of the building so the owner was allowed to approach the building and move the truck. When the building owner returned, he told the IC that the center part of the building was his office and contained a number of important papers. After some discussion about not entering the building, the IC asked the building owner if he (the IC) would be able to find the papers. The building owner stated the papers were on the desk just inside the door. The building owner and the IC approached the structure and the IC unlocked the door and went to the desk and gathered up an armload of papers. The IC had to make two trips into the office to retrieve all the papers from the desk. Note: The IC was dressed in his station uniform, bunker coat and helmet. He did not have an SCBA. The building owner then stated that there were a few more papers located in a file cabinet in the office that he needed to retrieve as well. After more discussion about where to find the papers, the IC told the business owner he (the owner) could make one trip into the office to get the papers. The IC remained outside the door until he saw the business owner approaching the door to exit the building, then he turned and walked back to the command post at E101. Note: while inside the building, the IC observed fire in another room at the back of the building. He also reported he could feel the heat and could hear debris falling. He radioed the Lieutenant about the location of the fire. The Lieutenant attempted to tell the IC that he could not find any fire but radio transmissions were breaking up. According to the city fire marshal’s report, the exact cause of the fire could not be determined due to the extensive fire damage to the structure. The fire marshal’s report stated the fire originated in the concealed attic space somewhere above the center of the structure where the owner’s business office was located.
Shortly after the IC returned to the command post (after entering the office two times to retrieve papers for the owner), the attack crew exited the building. The attack crew discussed the deteriorating conditions inside the south end of the structure with the IC. The IC directed the attack crew to take the second 1 ¾ inch handline from E101 (previously pulled) and enter the office area and proceed to the rear of the building where he had observed fire while retrieving the building owner’s papers. One of the E103 firefighters and one of the E301 firefighters also helped drag the handline into the center office area. The attack crew entered the office area and encountered good conditions at the front of the office. They could still see the ceiling in this area and there was little heat. As they advanced the handline to the rear of the building, they encountered fire above them and applied water to the fire, but the water did not seem to have much effect. Note: It is believed that the fire intensified in the area behind the office after the door was opened to retrieve the building owner’s papers. When the attack crew advanced the handline into this area, they noted that the front door had been propped open (possibly by the building owner). This may have provided an influx of oxygen to feed the fire. Ventilation ducts for the laundry mat at the south end of the structure were still in place which may have aided in pulling the smoke and fire toward the south-east corner.
The Assistant Chief (C2) arrived on scene at 0900 hours, reported to the IC and then began a walk-around of the building to observe the conditions at the other sides. The IC again radioed dispatch and requested additional manpower be called out to bring the aerial ladder truck (L100) to the scene because fire was beginning to vent through the roof at the rear of the building. The IC had to repeat this request over the radio. At 0903 hours, C2 radioed the IC and stated that there was an electric power pole at the rear of the building that was on fire. C2 also stated that a detached garage east of the fire building was in danger of catching fire. The IC acknowledged and said he would send the E103 crew (two fire fighters) around to the rear of the building. C2 radioed back that the local gas utility company needed to be called out to shut off the gas because a gas meter at the rear of the building was getting hot.
C2 returned to the front of the building and yelled for a 2 ½ inch hose line to be stretched around to the C-D corner (south-east corner) of the building. The firefighter on E101 was the last man on the hose line inside the building. He heard C2 yell for the 2 ½ inch hose line and went outside to assist the E101 engineer with stretching the hose.
Since the 1 ¾ inch handline was not having an effect on knocking down the fire, the crew decided to back out of the building. Once outside, they discussed the deteriorating conditions and the Lieutenant told the rest of the fire fighters to stay out from under the awning. Note: At this point, all operations became defensive but this was not officially declared over the radio.
C2 and the Lieutenant went back to the rear of the fire building to do forcible entry on one of the apparently vacant exposure buildings to make sure it was unoccupied. The E103 crew drove E103 around the block to the rear of the building and parked at the B-C corner. A lot of fire was showing along the top of the back wall. They used a 1 ¾ inch pre-connected handline to put water on the back wall and also on the burning utility pole. The E103 crew quickly emptied the 500 gallon water tank on E103. After quickly searching the exposure building at the rear, C2 and the Lieutenant returned to the front of the building. At approximately 0905 hours, C2 called the IC and stated that he needed someone to lay a supply line to E103. At approximately 0907 hours, the IC called dispatch and asked that the ambulance crew at Central Station bring L100 to the scene since the fire venting through the roof was intensifying. Dispatch had to ask that these instructions be repeated twice. The E103 crew walked along the B-side wall to the front of the building to look for a hydrant from which to establish a water supply to E103.
C2 and the Lieutenant went around to the southeast corner to assist with setting up the 2 ½ hose line. An additional 50 foot section of hose had to be retrieved from E101 and added in order for the hose line to reach to the C-D corner. The 2 ½ hose line was put into operation directing water onto the exposure buildings at the rear and then onto the roof. The C2 directed the IC to put the E101 deck gun into operation on the flames venting the roof. The IC climbed onto E101 and began operating the deck gun. The Chief arrived on scene at approximately this time but did not report to the IC. The E301 crew were positioned in the parking lot in front of the structure (A-side) using the two 1 ¾ handlines from E101 to direct water through the front doors. The victim was located near the south corner of the building and the other E103 fire fighter was between the center and the north end. At approximately 0910 hours, the roof collapsed in two steps. The roof area from the center to the south end of the building collapsed first and the rest of the roof collapsed shortly after. Also at approximately 0910 hours, the ambulance crew (two fire fighters) at Central Station departed for the scene with one fire fighter driving the aerial ladder truck (L100) and the other fire fighter driving ambulance A101. C2 called dispatch and asked that a mutual aid department be dispatched to Central Station to stand by for backup. The lieutenant stayed at the 2 ½ inch hose line nozzle while C2 returned to the front of the building.
Several rolls of roofing located just inside the front of the building near the south end began to burn which generated a large quantity of thick black smoke. The Chief directed the victim to put water on the roofing material in an effort to suppress this smoke. The victim moved closer to the building to direct his nozzle through a window and began putting water on the roofing material. The victim’s low air alarm began to sound so the Chief took the nozzle while the victim went to E101 to get a new air cylinder. When the victim returned, the Chief handed the nozzle back and stepped behind the victim, placing his hand on the victim’s shoulder.
Moments later, at approximately 0913 hours, the awning broke loose at the south end of the structure, rolled over and fell, pulling the entire awning down. It struck the victim and the Chief, pinning them under the debris. The victim was standing approximately 28 feet from the south wall and approximately 2 feet from the building. The Chief was approximately 26 feet from the south wall and approximately 4 feet from the building. The victim was knocked down and pushed against the front wall in a sitting position with the awning pinning his lower body and legs. The Chief was knocked down flat in a position roughly parallel to the building with his head to the south. The awning came to rest with the concave surface facing downward creating a void between the awning and the sidewalk. The Chief was entirely within the void. The victim was standing closer to the building and was struck and pinned by the awning’s edge. (see Photo 7).
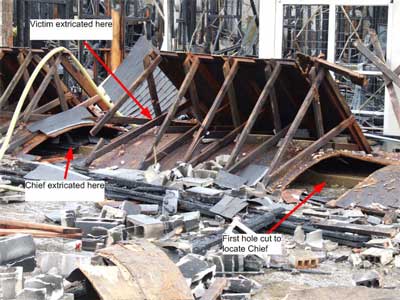 |
|
Photo 7. Awning after collapse. Note holes cut through awning during extrication to free the trapped fire fighters. Also note how curvature of awning creates a void underneath |
The awning collapse was witnessed by the IC, C2, and the E101 engineer in front of the building, as well as the E103 crew at the north end. The E301 fire fighter near the north end of the building was struck on the leg and foot by falling debris. A police officer directing traffic near the north end was also struck by flying debris. C2 immediately called dispatch and declared “Man down”. He requested that the mutual aid department be sent directly to the scene. He also requested rescue vehicle E105 be dispatched from Central Station to the scene. The IC also radioed “Man down” but this transmission was not recorded. C2 then radioed L100 and told the L100 driver to come directly to the front of the building. He radioed A101 and told the driver to bring the ambulance to the front of the building. Dispatch called C2 to verify what was needed.
The fire fighters on scene immediately rushed to where the victim and the Chief were standing when the awning collapsed and began throwing debris out of the way. Civilian bystanders also joined in to move debris. The IC quickly determined precisely where the two were standing at the time of the collapse. The victim’s PASS device was heard by the rescuers. The victim was located pinned by the awning against the front wall. A chain saw was retrieved from E101 and used to cut into the awning. The victim’s facepiece was removed and he was checked for vitals. A fire fighter detached the victim’s SCBA regulator and used the purge valve to flow air into the victim’s mouth and nose while an oxygen resuscitator was retrieved from A101. It was quickly determined that the victim was in grave condition so one fire fighter remained with the victim while the rest of the rescuers focused on locating the Chief. At approximately 0920 hours, dispatch radioed that there was nobody at Central Station to bring E105 to the scene. C2 instructed dispatch to have more fire fighters called out. C2 told the IC to take charge of the rescue operation since he (the IC) knew precisely where the Chief was trapped. C2 assumed incident command and radioed dispatch that he was taking over as IC. The rescue crews continued to use the chain saw to cut through the awning to locate the Chief. A K-12 saw was also used to cut through metal bars attached to the awning.
At 0923 hours a second hole was cut through the awning and the Chief was able to crawl out. C2 radioed dispatch that one man was freed and walking. At 0925 hours, the victim was extricated and C2 radioed dispatch to notify the local hospital that they would be transporting the victim. At 0927 hours, C2 requested a personal accountability report (PAR) for all personnel at the scene. At 0930 hours, A101 left the scene with the victim and arrived at the local hospital at 0934 hours where the victim was pronounced dead.
Cause of Death
According to the medical examiner’s findings, the cause of death was blunt force trauma.
RECOMMENDATIONS/DISCUSSIONS
Recommendation #1: Fire departments should establish and monitor a collapse zone for structures that have become unstable due to fire damage.
Discussion: During fire operations, two rules exist about structural collapse: (1) the potential for structural failure always exists during and after a fire, and (2) a collapse danger zone must be established.1-6 A collapse zone is an area around and away from a structure in which debris might land if a structure fails. The collapse zone area should be equal to the height of the building plus an additional allowance for debris scatter and at a minimum should be at least 1½ times the height of the building. For example, if the wall was 20 feet high, the collapse zone would be established at least 30 feet away from the wall. In this incident, the structure was approximately 16 feet high at the top of the awning so the collapse zone would have extended at least 24 feet from the structure.
Fire fighters must recognize the dangers of operating underneath or near overhanging awnings, porches, and other areas susceptible to collapse. Immediate safety precautions must be taken if factors indicate the potential for a building collapse. An external load, such as a parapet wall, steeple, overhanging porch, awning, sign or large electrical service connections reacting on a wall weakened by fire conditions may cause the wall to collapse. Other factors include fuel loads, damage, renovation work, deterioration caused by the fire as well as pre-existing deterioration, support systems and truss construction.2 Whenever these contributing factors are identified, all persons operating inside the structure must be evacuated immediately and a collapse zone should be established around the perimeter. Once a collapse zone has been established, the area should be clearly marked and monitored to make certain that no fire fighters enter the danger zone. Defensive master streams should be used to soak smoldering remains and to prevent rekindling.7 Positioning companies at the corners of the building is usually safer than a frontal attack.8
In this incident, the fireground tactics were switched from offensive to defensive when the attack crew pulled out of the office area, but was not officially declared over the radio. The Lieutenant told the fire fighters to stay out from under the awning and handlines were moved back and operated from the parking area. When hot spots began to flare up among rolled roofing material, the Chief and the victim moved closer to the building to put water on the roofing material, positioning themselves underneath the awning. The exterior walls became unstable when the roof collapsed. The awning was connected to the front wall which received lateral support from the roof trusses. Once the trusses failed, this lateral support was lost and the awning broke loose from the exterior wall.
Recommendation #2 : Fire departments should train all fire fighting personnel in the risks and hazards related to structural collapse.
Proper training is an important aspect of safe fire ground operation. Both officers and fire fighters need to be aware of different types of building construction and their associated hazards.4,6,7For example, collapsing roof systems can exert pressure on supporting exterior walls, increasing the potential for wall collapse. Different roof systems may collapse at different rates.7 While heavy timber roof systems will withstand more degradation by fire than lightweight engineered roof trusses, both types are subject to failure.7 Different phases of the fire suppression activities, such as the initial attack, offensive, defensive, and overhaul phases will have different hazards. However, the potential for collapse exists in any fire-damaged structure.7 One source of information related to structural collapse hazards is the National Institute of Standards and Technology, Building and Fire Research Laboratory (NIST / BFRL). A DVD containing videos and reports related to structural collapse can be obtained from the NIST websiteexternal icon http://www.nist.gov/el/. (Link updated 9/19/2011)
Establishing priorities is another primary factor in safe fire ground operation that should be included in fire fighter training programs. The protection of life should be the highest goal of the fire service. When there is no clear danger to civilians, the first priority of firefighting should be the protection of fire fighters’ lives and when no other person’s life is in danger, the life of the fire fighter has a higher priority than fire containment or property consideration.9
Recommendation #3 : Fire departments should conduct pre-incident planning and inspections of buildings within their jurisdictions to facilitate development of safe fire ground strategies and tactics.
Discussion: National Fire Protection Association (NFPA) 1620 Recommended Practice for Pre-Incident Planning, 2003 Edition, § 4.4.1 states “the pre-incident plan should be the foundation for decision making during an emergency situation and provides important data that will assist the incident commander in developing appropriate strategies and tactics for managing the incident.” This standard also states that “the primary purpose of a pre-incident plan is to help responding personnel effectively manage emergencies with available resources. Pre-incident planning involves evaluating the protection systems, building construction, contents, and operating procedures that can impact emergency operations.” 10 A pre-incident plan identifies deviations from normal operations and can be complex and formal, or simply a notation about a particular problem such as the presence of flammable liquids, explosive hazards, modifications to structural building components, or structural damage from a previous fire.4, 6
In addition, NFPA 1620 outlines the steps involved in developing, maintaining, and using a pre-incident plan by breaking the incident down into pre-, during- and post-incident phases. In the pre-incident phase, for example, it covers factors such as physical elements and site considerations, occupant considerations, protection systems and water supplies, hydrant locations, and special hazard considerations. Building characteristics including type of construction, materials used, occupancy, fuel load, roof and floor design, and unusual or distinguishing characteristics should be recorded, shared with other departments who provide mutual aid, and if possible, entered into the dispatcher’s computer so that the information is readily available if an incident is reported at the noted address.
A building inspection and pre-incident plan for this single-story commercial building could have potentially identified the flat roof supported by lightweight open-web metal and wood trusses, the 130 foot awning attached to the front wall, fuel load considerations (i.e. asphalt roofing materials stored inside the building), and other pertinent information such as hydrant locations. The front wall was mostly glass (both windows and doors) with concrete blocks stacked above the windows and doors. The pre-incident planning process could have noted this information which may have aided the Incident Commander in developing a safer and more effective defensive strategy.
Recommendation #4 : Fire departments should ensure that adequate numbers of staff are available to immediately respond to emergency incidents.
NFPA 1710 Standard for the Organization and Deployment of Fire Suppression Operations, Emergency Medical Operations, and Special Operations to the Public by Career Fire Departments (2004 Edition) contains recommended guidelines for minimum staffing of career fire departments.11
NFPA 1710 § 5.2.2 (Staffing) states the following: “On-duty fire suppression personnel shall be comprised of the numbers necessary for fire-fighting performance relative to the expected fire-fighting conditions. These numbers shall be determined through task analyses that take the following factors into consideration:
- Life hazard to the populace protected
- Provisions of safe and effective fire-fighting performance conditions for the fire fighters
- Potential property loss
- Nature, configuration, hazards, and internal protection of the properties involved
- Types of fireground tactics and evolutions employed as standard procedure, type of apparatus used, and results expected to be obtained at the fire scene.”
The NFPA standard states that both engine and truck companies shall be staffed with a minimum of four on-duty personnel. The standard also states that in jurisdictions with tactical hazards, high hazard occupancies, high incident frequencies, geographical restrictions, or other pertinent factors identified by the authority having jurisdiction, these companies shall be staffed with a minimum of five or six on-duty members. Jurisdictions where fire companies deploy quint apparatus designed to operate as either an engine company or a ladder company should also follow these same staffing guidelines.
NFPA 1710 also states that the fire department’s fire suppression resources shall be deployed to provide for the arrival of an engine company within a 4-minute response time and/or the initial full alarm assignment within an 8-minute response time to 90 percent of the incidents as established in Chapter 4. The fire department shall have the capability to deploy an initial full alarm assignment within an 8-minute response time to 90 percent of the incidents as established in Chapter 4. The initial full alarm assignment shall provide for the following:
- (1) Establishment of incident command outside of the hazard area for the overall coordination and direction of the initial full alarm assignment. A minimum of one individual shall be dedicated to this task.
- (2) Establishment of an uninterrupted water supply of a minimum 1520 L/min (400 gpm) for 30 minutes. Supply line(s) shall be maintained by an operator who shall ensure uninterrupted water flow application.
- (3) Establishment of an effective water flow application rate of 1140 L/min (300 gpm) from two handlines, each of which shall have a minimum of 380 L/min (100 gpm). Each attack and backup line shall be operated by a minimum of two individuals to effectively and safely maintain the line.
- (4) Provision of one support person for each attack and backup line deployed to provide hydrant hookup and to assist in line lays, utility control, and forcible entry.
- (5) A minimum of one victim search and rescue team shall be part of the initial full alarm assignment. Each search and rescue team shall consist of a minimum of two individuals.
- (6) A minimum of one ventilation team shall be part of the initial full alarm assignment. Each ventilation team shall consist of a minimum of two individuals.
- (7) If an aerial device is used in operations, one person shall function as an aerial operator who shall maintain primary control of the aerial device at all times.
- (8) Establishment of an Incident Rapid Intervention Crew (IRIC) that shall consist of a minimum of two properly equipped and trained individuals.
Due to staffing and manpower limitations within the department, the small size of the initial responding crews at this incident could not appropriately and safely respond to the necessary fireground operations-e.g. incident command, scene size-up, search-and-rescue, a staged Incident Rapid Intervention Crew (IRIC), hydrant connections, ventilation, and medical aid and transport. Additional manpower was requested and off-duty fire fighters were called to return to work. Fire fighters assigned to an ambulance crew had to be dispatched to drive the aerial ladder to the scene. When staffing is an issue, chief officers need to modify strategies and tactics to fit the number of available personnel.
Recommendation #5 : Fire departments should ensure that a separate Incident Safety Officer, independent from the Incident Commander, is appointed at each structural fire.
Discussion: According to NFPA 1561 Standard on Emergency Services Incident Management System, 2005 Edition, paragraph 7.1.1, “The Incident Commander shall have overall authority for management of the incident (7.1.1) and the Incident Commander shall ensure that adequate safety measures are in place (7.1.2).” This shall include overall responsibility for the safety and health of all personnel and for other persons operating within the incident management system. While the Incident Commander (IC) is in overall command at the scene, certain functions must be delegated to ensure adequate scene management is accomplished.12 According to NFPA 1500 Standard on Fire Department Occupational Safety and Health Program, 2007 Edition, “as incidents escalate in size and complexity, the incident commander shall divide the incident into tactical-level management units and assign an incident safety officer (ISO) to assess the incident scene for hazards or potential hazards (8.1.6).”13 These standards indicate that the IC is in overall command at the scene, but acknowledge that oversight of all operations is difficult. On-scene fire fighter health and safety is best preserved by delegating the function of safety and health oversight to the ISO. Additionally, the IC relies upon fire fighters and the ISO to relay feedback on fireground conditions in order to make timely, informed decisions regarding risk versus gain and offensive versus defensive operations. The safety of all personnel on the fireground is directly impacted by clear, concise, and timely communications among mutual aid fire departments, sector command, the ISO, and IC.
Chapter 6 of NFPA 1521, Standard for Fire Department Safety Officer, defines the role of the ISO at an incident scene and identifies duties such as recon of the fire ground and reporting pertinent information back to the Incident Commander; ensuring the department’s accountability system is in place and operational; monitoring radio transmissions and identifying barriers to effective communications; and ensuring established safety zones, collapse zones, hot zone, and other designated hazard areas are communicated to all members on scene.14
Larger fire departments may assign one or more full-time staff officers as safety officers who respond to working fires. In smaller departments, every officer should be prepared to function as the ISO when assigned by the IC. The presence of a safety officer does not diminish the responsibility of individual fire fighters and fire officers for safety. The ISO adds a higher level of attention and expertise to help the individuals. The ISO must have particular expertise in analyzing safety hazards and must know the particular uses and limitations of protective equipment.15
The department involved in this incident did not have a permanent safety officer position and limited manpower and staffing at the incident did not allow for the designation of a separate Incident Safety Officer. A designated safety officer could have assisted with continual size-up and timely communications regarding safety on the fireground, including the need to establish a collapse zone. For example, chief officers arriving on-scene could have functioned as safety officers instead of becoming more directly involved in fire fighting tasks.
Recommendation #6 : Fire departments should ensure that Incident Command maintains the role of director of fireground operations and does not become involved in fire-fighting efforts.
Discussion: According to NFPA 1561, §7.1, “The incident commander shall have overall authority for management of the incident.”12 In addition to conducting an initial size-up, Incident Command must maintain a command post outside of the structure to assign companies and delegate functions, and continually evaluate the risk versus gain of continued fire fighting efforts. According to NFPA 1561, §7.1.7, the incident commander should take the following actions in establishing incident command:
- Following the initial stages of an incident, the incident commander shall establish a stationary command post. In establishing a command post, the incident commander shall ensure the following:
- (1) The command post is located in or tied to a vehicle to establish presence and visibility.
- (2) The command post includes radio capability to monitor and communicate with assigned tactical, command, and designated emergency traffic channels for that incident.
- (3) The location of the command post is communicated to the communications center.
- (4) The incident commander, or his or her designee, is present at the command post.
§7.1.8 states the incident commander shall continually conduct a thorough situation evaluation.
It is essential that adequate staff are available for immediate response to ensure that the Incident Commander is not required to become involved in fire-fighting efforts, thus reducing the IC’s ability to effectively coordinate and direct fire-fighting operations on the scene. Due to staffing and manpower restrictions, the Incident Commander entered the structure to assist the building owner in retrieving papers from the office area. Additionally, tasks were assigned at the incident by the assistant chief (C2) and the Chief, as well as the IC, including C2 directing the IC to operate the E101 deck gun. While there was no evidence of conflicting assignments, all task assignments should be coordinated through a single incident commander.
Recommendation #7 : Fire departments should ensure that switching from offensive to defensive operations are coordinated and communicated to everyone on the fireground.
Discussion: According to retired Chief Alan Brunacini, a major goal of the Incident Commander is to extend an aggressive, well-placed and adequate interior attack, whenever possible. The offensive strategy is an interior attack with the related support needed to bring the fire under control. The defensive strategy is an exterior attack with related support. The purpose of the defensive attack is to stop the forward progress of the fire and then control it. If a fire is unmanageable, it must be attacked with priorities given to protecting endangered exposures and stopping the forward progress of the fire. The Incident Commander must be sensitive to the changing modes of the fire which can occur over minutes or hours and not hesitate to order interior crews out of the structure when the situation is deteriorating.15
Whenever signs of potential collapse are observed, the offensive operation must be immediately abandoned. All units must be notified and immediately move to the exterior. Usually, an announcement is given over the radio followed by a pre-planned signal such as several long blasts on an air horn (ten three-second blasts, for example). Forces operating on the outside must be moved back to a safe distance from the building (outside of the collapse zone).2
In this incident, the attack crew followed proper procedures in backing out of the building as the conditions deteriorated. Once outside, the lieutenant discussed the conditions with the Incident Commander and told fire fighters to stay out from under the awning. However, a collapse zone was not established and defensive operations were not officially declared. The roof collapsed approximately 3 minutes before the awning fell. Once the trusses failed, lateral support to the front wall was lost. The front wall could no longer support the weight of the awning.
Recommendation #8 : Fire departments should ensure that fire fighters wear a full array of turnout clothing and personal protective equipment (i.e. SCBA and PASS device) appropriate for the assigned task while participating in fire suppression and overhaul activities.
Discussion: While the lack of personal protective equipment (PPE) and clothing did not contribute to the fatality or injuries that occurred at this incident, the proper selection and use of PPE is required by OSHA regulations, recommended in NFPA standards, and is good safety practice. Chapter 7.1.1 of NFPA 1500, Fire Department Safety and Health Program, 2007 Edition, states “the fire department shall provide each member with protective clothing and protective equipment that is designed to provide protection from the hazards to which the member is likely to be exposed and is suitable for the tasks that the member is expected to perform.” Chapter 7.1.2. states “protective clothing and protective equipment shall be used whenever a member is exposed or potentially exposed to the hazards for which the protective clothing (and equipment) is provided.”13 The incident commander should establish the level of protective clothing necessary to enter the fire zones (hot, warm, and cold). The OSHA Respirator Standard Title 29, Code of Federal Regulations (CFR) 1910.134 lists requirements for SCBA use in immediately dangerous to life or health (IDLH) atmospheres.
During this incident, the Incident Commander entered the structure without a self-contained breathing apparatus and the Chief was engaged in operating a handline in close proximity to the structure while dressed in street clothes.
Recommendation #9 : Manufacturers, equipment designers, and researchers should continue to develop and refine durable, easy-to-use systems to enhance verbal and radio communication in conjunction with properly worn SCBA.
Discussion: Recent testing of portable radios in simulated fire fighting environments by the National Institute for Standards and Technology (NIST) has identified that radios are vulnerable to exposures to elevated temperatures. Some degradation of radio performance was measured at elevated temperatures ranging from 100OC to 260OC, with the radios returning to normal function after cooling down. Additional research is needed in this area.16
The use of Personal Protective Equipment (PPE) and an SCBA make it difficult to communicate, with or without a radio.17, 18 Faced with the difficult task of communicating while wearing an SCBA, fire fighters sometimes momentarily remove their face pieces to transmit a message directly or over a portable radio. Considering the toxic and oxygen-deficient hazards posed by a fire and the resulting products of combustion, removing the SCBA face piece, even briefly, is a dangerous practice that should be prohibited. Even small exposures to carbon monoxide and other toxic agents present during a fire can affect judgment and decision making abilities. To facilitate communication, equipment manufacturers have designed face piece-integrated microphones, intercom systems, throat mikes and bone mikes worn in the ear or on the forehead.17, 18
During this incident fire fighters experienced intermittent radio communication problems and interruptions. The interior attack crew had difficulty communicating with the Incident Commander. The central dispatch center had to ask the Incident Commander and the Assistant Chief to repeat radio transmissions. Radio communications reported to NIOSH investigators were not recorded on the dispatch tapes. While this may not have directly contributed to the fatality, effective radio communication is an important part of safe fireground operations.
Recommendation #10 : Manufacturers, equipment designers, and researchers should continue to pursue emerging technologies for evaluating and monitoring the stability of buildings exposed to fireground conditions.
Discussion: The National Institute of Standards and Technology has recently been researching different technologies that offer the potential for evaluating structural stability of fire buildings.19-21 This research may lead to more accurate and reliable means of predicting building collapse. Much of this research has focused on field-based monitoring techniques that utilize measurements of fire-induced vibration within the fire building. Such devices should be further researched, refined, and hardened for possible use in the fire service with the ultimate goal of having low-cost reliable and more accurate methods for predicting building collapse available to all fire departments and fire fighters across the country.
REFERENCES
- Dunn V [1988]. Collapse of burning buildings, a guide to fireground safety. Saddle Brook, NJ: PennWell.
- Klaene BJ and Sanders RE [2000]. Structural fire fighting. Quincy, MA: National Fire Protection Association, pp 101-117.
- Dodson D [1999]. Fire department incident safety officer. New York: Delmar Publishers.
- NIOSH [1999]. NIOSH alert: preventing injuries and deaths of fire fighters due to structural collapse. Cincinnati, OH: U.S. Department of Health and Human Services, Public Health Service, Centers for Disease Control and Prevention, National Institute for Occupational Safety and Health, DHHS (NIOSH) Publication No. 99-146.
- Delmar Publishers [2000]. Fire fighter’s handbook: essentials of fire fighting and emergency response. New York: Delmar Thomson Learning.
- NIOSH [2005]. NIOSH alert: preventing injuries and deaths of fire fighters due to truss system failures. Cincinnati, OH: U.S. Department of Health and Human Services, Public Health Service, Centers for Disease Control and Prevention, National Institute for Occupational Safety and Health, DHHS (NIOSH) Publication No. 2005-132.
- Brannigan FL [1999]. Building construction for the fire service. 3rd ed. Quincy, MA: National Fire Protection Association, pp 517-563.
- Klaene BJ and Sanders RE [2000]. Structural fire fighting. Quincy, MA: National Fire Protection Association, p 305.
- Dunn V [1992]. Safety and survival on the fireground. Saddle Brook, NJ: Fire Engineering Books and Videos. pp 285-292.
- NFPA [2003]. NFPA 1620: Recommended practice for pre-incident planning. Quincy, MA: National Fire Protection Association.
- NFPA [2004]. NFPA 1710: Standard for the organization and deployment of fire suppression operations, emergency medical operations, and special operations to the public by career fire departments. 2004 edition. Quincy, MA: National Fire Protection Association.
- NFPA [2005]. NFPA 1561: Standard on emergency services incident management system. 2005 edition. Quincy, MA: National Fire Protection Association.
- NFPA [2007]. NFPA 1500: Fire department occupational safety and health program. 2007 edition. Quincy, MA: National Fire Protection Association.
- NFPA [2008]. NFPA 1521: Standard for fire department safety officer. 2008 edition. Quincy, MA: National Fire Protection Association.
- Brunacini [1985]. Fire Command. Quincy, MA: National Fire Protection Association.
- Davis WD, Donnelly MK, and Selepak MJ [2006]. Testing of portable radios in a fire fighting environment. NIST Technical Note 1477. National Institute of Standards and Technology. Gaithersburg, MD. Building and Fire Research Laboratory.
- USFA/FEMA [1999]. Improving firefighter communications. USFA-TR-099. Emmitsburg, MD: United States Fire Administration.
- TriData Corporation [2003]. Current status, knowledge gaps, and research needs pertaining to fire fighter radio communication systems. Report prepared for NIOSH. Arlington, VA: TriData Corporation.
- Duron ZH [2003]. Early warning capabilities for fire fighters: testing of collapse prediction technologies. NIST Report: GCR 03-846. Institute of Standards and Technology. Gaithersburg, MD. Building and Fire Research Laboratory.
- Duron ZH; Yoder N; Kelcher R; Hutchings A; Markwardt S; and Panish R [2005]. Fire induced vibration monitoring for building collapse. Final report: August 1, 2002 to July 31, 2005. NIST Report: GCR 06-885. National Institute of Standards and Technology. Gaithersburg, MD. Building and Fire Research Laboratory.
- Stroup DW; Madrzykowski D; Walton W; and Twilley W [2003]. Structural collapse fire tests: single story, ordinary construction warehouse. NISTIR Report: PB2003-104635. National Institute of Standards and Technology. Gaithersburg, MD. Building and Fire Research Laboratory.
INVESTIGATOR INFORMATION
This incident was investigated by Timothy Merinar, Safety Engineer, and Richard Braddee, Senior Investigator with the NIOSH, Division of Safety Research, Fire Fighter Fatality Investigation and Prevention Program located in Morgantown, WV. The report was authored by Timothy Merinar. An expert technical review was provided by Deputy Chief Colleen Walz, Pittsburgh Bureau of Fire.
This page was last updated on 07/27/07.
