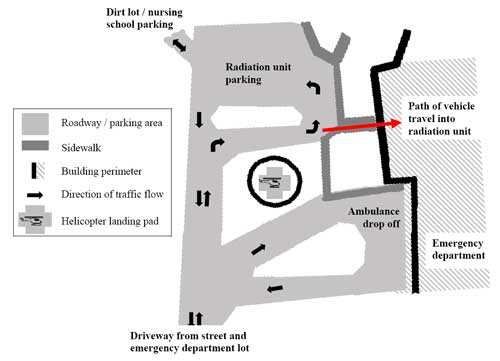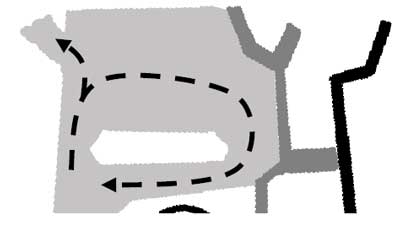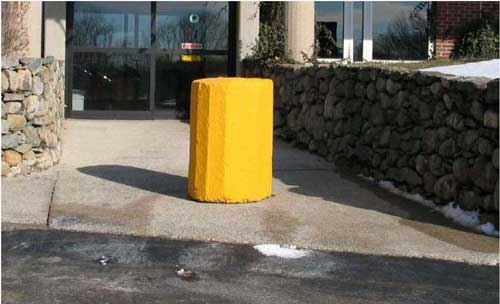Two Hospital Workers Die when a Motor Vehicle Crashes into a Hospital Lobby - Massachusetts
Massachusetts Case Report: 07-MA-040
Release Date: May 29, 2009
Summary
On October 15, 2007, a 58-year-old male physician (victim 1) and a 59-year-old female receptionist (victim 2) were fatally injured when a motor vehicle driven by an elderly patient crashed into their workplace, a hospital-based radiation therapy unit. The driver of the motor vehicle entered a pedestrian walkway after failing to negotiate a turn in the hospital’s driveway. The vehicle then crashed through two sets of glass doors and entered the radiation therapy unit’s lobby. The car came to rest after striking the lobby reception desk. A total of four workers were struck in the collision. The two victims were pinned on the floor by the vehicle and pieces of debris. The two injured co-workers were pinned against the wall behind the lobby desk. Calls were placed to emergency medical services (EMS) and fire and police were dispatched to the scene within minutes. Hospital medical staff and EMS were on-scene immediately after the crash. The two victims and the two injured co-workers were extracted from the debris and treated in the hospital’s emergency room. The physician was pronounced dead an hour after the incident in the hospital’s emergency room. The receptionist was transported to a regional level one trauma center where she was pronounced dead later that same day. The two injured co-workers were treated at the hospital where the incident took place and then released. The Massachusetts FACE Program concluded that to prevent similar occurrences in the future, employers and property managers should:
- Evaluate the layout of parking lots and driveways to determine locations susceptible to damage from vehicle intrusion;
- Consider installing exterior perimeter security barriers to protect employees and minimize building and structural damage from vehicle intrusion; and
- Evaluate and modify interior floor plans to protect employees from vehicle intrusion.
In addition, policy makers and planners should:
- Consider developing guidelines on preventing vehicle intrusions into buildings.
Introduction
This report contains recommendations, based on this incident, about minimizing the possibility of vehicles striking buildings and minimizing damage and injury if a similar circumstance was to occur. Elderly drivers and driving while medicated may or may not have played a role in this incident; these topics are beyond the scope of this investigation and therefore are not addressed in this report.
On October 15, 2007, the Massachusetts FACE Program was alerted by the local media that a vehicle had crashed into a hospital lobby that day, resulting in the fatality of one worker and serious injury to several co-workers. Later that day, it was learned that a second worker had died as a result of injuries sustained in the crash.
In February 2008, the Massachusetts FACE Program Director had a telephone conversation with a designated hospital representative. Also during February 2008, the Massachusetts FACE Program Director and a co-investigator met with the Chief of Police and a responding officer and then traveled to the incident location where the incident location was photographed. During this meeting, possible solutions for preventing similar incidents at this and other locations were discussed. The police report and death certificates were reviewed during the course of the investigation.
The hospital was incorporated in the late 1800’s. Today the hospital has a 15-acre campus and is a 268-bed private, not-for-profit teaching community hospital that includes a radiation therapy unit and a nursing school. The physician (victim 1) had been employed by the hospital’s oncology department for approximately 21 years. Most recently he was serving as the head oncologist and chief of radiation therapy for the unit. The receptionist (victim 2) had been employed as a receptionist at the hospital’s radiation therapy unit for 20 years.
Investigation
The radiation therapy unit has a separate parking lot accessed by a driveway that also provides access to the emergency department, ambulance drop-off area, helicopter landing pad, nursing school, and a dirt overflow parking lot (Figure 1). Drivers going to the radiation therapy unit or nursing school must drive past the emergency department, ambulance drop-off area and helicopter landing pad. Once past these locations, the driver must make a series of turns prior to entering the radiation therapy unit’s parking lot. The first turn is a right-hand turn that positions vehicles directly perpendicular to (heading towards) the lobby doors. Two subsequent left-hand turns take vehicles alongside the walkway in front of the building and then into the radiation therapy unit’s parking lot.
At approximately 1:30 p.m. on the day of the incident, an elderly patient was driving alone to the hospital’s radiation therapy unit for a scheduled appointment. While attempting to access the radiation therapy unit parking lot, the driver completed the first 90-degree turn, but failed to negotiate the second turn. The vehicle, now positioned directly perpendicular to the lobby doors, traveled straight ahead, leaving the driveway and entering the pedestrian walkway leading to the radiation unit’s main entrance. The vehicle entered the building by crashing through two sets of sliding glass doors separated by a distance of approximately six feet. The vehicle continued for an additional ten feet inside the radiation therapy unit’s main lobby area before striking the reception desk and pushing it into a wall.
Four workers were struck in the collision. The two victims were located between the second set of sliding glass doors and the reception desk. They were struck by the car and pinned to the floor by the vehicle and pieces of debris. The two injured co-workers were located behind the reception desk and were pinned against the wall by the reception desk and vehicle. Calls were placed to emergency medical services (EMS) and fire and police were dispatched to the scene within minutes. Medical staff and EMS were on-scene immediately after the crash due to the unit’s location within the hospital and proximity to the hospital’s emergency department. Workers from the hospital checked the driver for injuries, backed the car off of the victims, and immediately began treating the injured workers. The two victims and the two injured co-workers were extracted from the debris and treated in the hospital’s emergency room. The physician was pronounced dead an hour after the incident at the hospital where the incident took place. The receptionist was transported to a regional level one trauma center where she was pronounced dead later that day. The two co-workers were treated at the hospital where the incident took place and released.
In the course of reconstructing the radiation therapy unit’s main entrance, hospital management decided to move the reception area to the side of the main entry doors, reducing the risk of direct impact from an errant vehicle or debris. Hospital management also placed a concrete block in the middle of the pedestrian walkway in front of the lobby doors (Figure 3). The block is approximately four feet tall and weighs over one-and-a-half tons. This measure should effectively prevent regular traffic from striking the building.
Cause of Death
The medical examiner listed the cause of death for both victims as blunt trauma to head and torso with hemorrhage or secondary hemorrhage.
Recommendations/Discussion
Recommendation #1: Employers and property managers should evaluate the layout of parking lots and driveways to determine locations susceptible to damage from vehicle intrusion.
Discussion: An evaluation of the driveway and parking lot prior to this incident might have resulted in the rerouting of traffic to better protect the building and occupants. One solution would be to reverse the direction of travel around the parking lot. This would eliminate vehicles from driving straight at the radiation therapy unit’s entrance while in the process of accessing the parking lot. By reversing the travel direction, vehicles leaving the parking lot would exit by way of the curved driveway, driving away from the building (Figure 2).
Employers and property managers of locations that provide essential services, such as, hospitals, public safety facilities, and public utilities should consider conducting evaluations of their property which might minimize disruption of these services due to an incident, which could affect the welfare of a community. Other work sites and locations would also benefit from determining if their facilities, equipment, or work spaces are at risk of damage by observing how vehicles travel on and around their property.1 Vehicle crashes and close-calls that have occurred should be reviewed during the evaluation along with reviewing routine and non-routine tasks that take place on the property. This would include vehicles that may need access to different parts of the building and grounds to accomplish these tasks (e.g. delivery and service trucks, worker and customer vehicles).
Recommendation #2: Employers and property managers should consider installing exterior perimeter security barriers to protect employees and minimize building and structural damage from vehicle intrusion.
Discussion: Strategically placed physical barriers, like the block installed by this hospital, can prevent vehicle intrusion while maintaining accessibility for workers, visitors, and for maintenance purposes (e.g. snow clearing or equipment delivery).2 A number of different barrier types have been assessed as part of the national effort to protect federal properties. ASTM International, the General Services Administration, and other federal agencies have criteria and specifications for the use of various protective devices. Relevant documents published by these groups can be useful in assessing potentially vulnerable locations and developing site-specific protections.3 Any enhancements made to protect a site, including self-made physical barriers, should be in compliance with applicable building codes, accessibility guidelines and consensus standards.
Recommendation #3: Employers and property managers should evaluate and modify interior floor plans to protect employees from vehicle intrusion.
Discussion: This incident underscores a hazard that is not specific to health care facilities. Structures with vehicle access are subject to being struck by out-of-control vehicles. Indoor workspaces adjacent to large entry doors, outside walls made of plate glass, or walls close to driveways or roadways may be particularly vulnerable to damage from vehicle crashes or similar destructive events.4 Modifications to workspace layout can be used in conjunction with the protective measures mentioned in recommendation one and two to better protect workers and the general public. The hospital’s moving of the reception area to the side of the main entry doors is an example of putting these measures into practice.
Recommendation #4: Policy makers and planners should consider developing guidelines on preventing vehicle intrusions into buildings.
Discussion: A document on hospital and health care facility design entitled Guidelines for Design and Construction of Health Care Facilities, is reviewed, updated and republished every four years by the Facility Guidelines Institute and the American Institute of Architects. This document is used by most states when reviewing and issuing building permits for new and existing hospitals and by the Joint Commission on the Accreditation of Healthcare Organizations (JCAHO) in their third party hospital accreditation process.
During the next review cycle of Guidelines for Design and Construction of Health Care Facilities consideration should be given to include specific instructions about preventing vehicle intrusion incidents. These guidelines should address exterior site design (recommendation #1), interior site design (recommendation # 3) and building protections such as barriers (recommendation # 2).

|

|

|
|
Figure 3 – Barrier installed after the incident. |
References
- National Capital Planning Commission. Designing and Testing of Perimeter Security Elements.pdf iconexternal icon [Online]. Available: www.ncpc.gov/DocumentDepot/Publications/SecurityPlans/DesignTestPerimSecurity.pdf [2008, April 29]. (Link updated 3/21/2013)
- Federal Transit Administration. Transit Security Design Considerationsexternal icon. [Online]. Available: http://transit-safety.volpe.dot.gov/security/SecurityInitiatives/
DesignConsiderations/default.asp [2008, April 29].
- ASTM International (formerly American Society for Testing and Materials) ASTM F2656-07 Standard Test Method for Vehicle Crash Testing of Perimeter Barriers.
- General Services Administration. 2005 Facilities Standards for the Public Buildings Service.external icon [Online]. Available: http://www.gsa.gov/portal/content/104966 [2008, April 29]. (Link Updated 11/15/2011)
- American Institute of Architects. 2006 Guidelines for Design and Construction of Hospitals and Health Care Facilities.
To contact Massachusetts State FACE program personnel regarding State-based FACE reports, please use information listed on the Contact Sheet on the NIOSH FACE web site Please contact In-house FACE program personnel regarding In-house FACE reports and to gain assistance when State-FACE program personnel cannot be reached.
