Construction Laborer Dies after Falling offCollapsed Precast Concrete Floor Slab
New York Case Report 07NY015
Summary
In February 2007, an adult male construction laborer (the victim) sustained fatal injuries after falling off a collapsed precast concrete floor slab at a ten-story building construction site. A concrete floor slab was 26′ (feet) 5½” (inches) long, 8’3″ wide and 8″ thick, and weighed approximately seven tons. The floor slabs were positioned on the building’s steel structural frame composed of vertical steel columns and horizontal steel beams. The slabs were not secured to the steel framework at the time of the incident. At approximately 9:20 a.m., the victim and a co-worker were on the 6th floor using pry bars to adjust the precast floor slabs into their final positions before they were to be permanently secured to the steel framework. The southern section of the slab rested on the horizontal steel beams and its northern section was suspended (cantilevered) without the support of the steel beams. After the two workers finished adjusting the slab, they both walked northward on the slab near its east end. The slab suddenly tilted downward at its north side, rotated to a near vertical position, and became wedged in between the steel supports. The co-worker secured himself with his elbows onto the slab in front of him and climbed up. The victim fell to the floor below. The failed slab then fell, struck the victim, and crashed through the cement slab floors below. The victim fell through the opening created by the fallen slabs and landed on the 3rd floor. The co-worker immediately ran down to the victim and removed him from the collapsed zone. One of the workers called 911. Both police and an emergency service unit responded within minutes. The victim was transported to a hospital where he died an hour later. The post incident investigation found that a number of steel columns including the ones in the collapsed zone were erected out of plumb. The out-of-plumb columns led to increased spacing between the columns resulting in reduced beam support for the slabs located in-between these columns. The integrity of the initially failed slab was further compromised by its notched shape and cantilevered section.
New York State Fatality Assessment and Control Evaluation (NY FACE) investigators recommend the following measures to help prevent similar incidents from occurring in the future, employers should:
- comply with the structural dimensions and tolerances specified by the erection design and check vertical and horizontal alignment of the steel structural frame before erecting any precast slabs;
- ensure that workers use personal fall protection arrest systems when working on the precast concrete floor slabs that are not permanently secured to the steel framework;
- provide employees with training on the prevention of fall hazards associated with working on the unsecured precast concrete floor slabs; and
- secure the precast slabs to the steel structural frame by the method specified in the erection plan as soon as the slabs are erected.
Additionally:
- the integrity and support strength of odd shaped or notched precast concrete members should be carefully evaluated; supplemental fastening should be provided if necessary.
- quality control procedures should be implemented to ensure that proper tolerances are maintained by all trades involved in a precast concrete construction project.
- pre-construction meetings should be held to clearly define the responsibilities of all key participants of a precast concrete construction project.
Introduction
In February 2007, an adult male construction laborer (the victim) sustained fatal injuries after falling three floors following the collapse of precast concrete floor slabs at a multistory building construction site. The New York State Fatality Assessment and Control Evaluation (NY FACE) program learned about the incident from a newspaper article the next day. A NY FACE investigator contacted the victim’s employer, a precast concrete erection company to collect preliminary information. The NY FACE investigator traveled to the construction site on March 8, 2007, but the owner of the construction project was not available and the NY FACE investigator was unable to visit the incident site. The sole witness of the incident, a co-worker of the victim, declined to be interviewed by NY FACE. The area office of the Occupational Safety and Health Administration (OSHA) investigated the incident with the assistance of an engineer from the Directorate of Construction (DOC), OSHA National Office. The NY FACE investigator developed this report based on the information provided by the employer and OSHA.
The victim’s employer had been in the precast concrete erection business for more than thirty years and employed union workers. The company had developed and implemented workplace safety and health programs mandated by OSHA. The victim had worked for the company as a laborer for three years. It was the company’s first fatality.
At the time of the incident, the victim’s employer was the precast concrete erector for a ten-story building construction project. Concrete floor slabs and wall panels (concrete members) were manufactured by a precast fabricator and transported to the construction site. The precast concrete erector was responsible for erecting a steel structure composed of vertical columns and horizontal beams that would serve as the building framework. The precast floor slabs and wall panels were placed on the steel framework (Photo 1) by the erector who would then adjust or maneuver the concrete members to their final positions, and secure them to the steel frame by grouting or welding additional steel support.
A fall protection plan was developed by the company for the job site. The company determined that conventional fall protection such as personal fall arrest systems (PFAS), safety net systems or guardrail systems either was not feasible or created a greater hazard for the workers performing the tasks. A safety monitoring system and a controlled access zone (CAZ) in combination with employee training were implemented for protection of workers from fall hazards.
Back to Top
Investigation
The construction of the building started in September 2006 and was divided into three areas (Figure 1). At the time of the incident, the company had completed erecting the steel structural framework and precast concrete slabs in Areas 1 and 2. In Area 3 where the incident occurred, the steel structure was erected and bolted up to the ninth floor of the ten-story building project. The precast concrete floor slabs were erected up to the eighth floor; they were neither grouted nor provided with additional welded steel support. Grouting and welding had been postponed at the time of the incident due to freezing temperatures.
On the morning of the incident, the victim and a co-worker were assigned to adjust the floor slabs into their final positions for grouting and welding. The two workers started from the north side of the 5th floor in Area 3 and proceeded southward aligning the slabs with four-foot long pry bars.
Each precast slab was hollow core concrete and measured 26′ (feet) 5.5″ (inches) long, 8’3″ wide and 8″ thick. Each slab weighed approximately seven tons. The floor slabs were oriented with their longitudinal (length) sides going east and west and supported by the horizontal steel beams on their transverse (width) sides (Figure 2). The hatched areas that were defined by L (bearing length) and W (bearing width) in Figure 2 represent the bearing or support areas where a slab was supported by the steel beams. The design specification dictated that each floor slab should have minimum length of the beam-supported area or bearing length of 3″.
At approximately 9:20 am, the victim and the co-worker were aligning the third slab from the north side of the building on the 6th floor. The slab was located in-between two steel columns. In order to fit in the space, the slab was notched and had a section of 3’2¼ ” by 5¾ ” cut off on both corners on the north side. Figure 3 illustrates the measurements of the notched slab.
Figure 4 shows the top view of the positions of the failed slab and the two adjacent slabs on the steel beams and Figure 5 shows the connection detail of the failed slab. The shaded section of the failed slab in Figure 4 was suspended or cantilevered without the support of the steel beams. Due to its notched shape, the width (W) of the beam-supported areas bearing widths were reduced from the 8’3″ (i.e. the full width of a floor slab) to 5’¾” on either side. Figure 5 shows that the specified design bearing length (i.e. the length of the beam-supported area) should be 3″. The post incident investigation conducted by OSHA determined that the bearing length of this slab was only 1″.
Just prior to the incident, the victim and the co-worker were aligning the slab at its southwest and southeast corners by pushing it northward to close the gap between this slab and the adjacent slab on the north. After the two workers finished adjusting the slab, they both walked northward on the slab near its east end. The slab suddenly tilted downward at its cantilevered north side and rotated along its longitudinal axis to a near vertical position. The co-worker secured himself with his elbows on the slab in front of him and climbed up. The victim fell to the floor below. According to the co-worker, the floor slab failed first at the east support near the notched end (see star in Figure 4). The failed slab became wedged between the steel beams and hung vertically and did not fall immediately. The wedged slab then fell, struck the victim, and crashed through the cement slab floors below. The victim fell through the opening created by the fallen slabs and landed on the 3rd floor.
The initial collapse of the 6th floor (Photo 2) slab started a domino effect that continued to the ground floor resulting in the collapse of an additional five slabs (Photo 3). The collapsed slabs included one from each of the 5th, 4th and 3rd floors and two from the 2nd floor. The adjacent slab that was on the south of the collapsed area on the 4th floor was pushed to a vertical position and wedged between the supports (Photo 4).
While calling for help, the co-worker ran down the stairs to the third floor and removed the victim from underneath the 4th floor slab that was hanging above him. Two more workers responded to the scene; one called 911. Both the police and an emergency medical service unit responded to the site within minutes. The Emergency Medical Technicians (EMT) and the police officers moved the victim to an area away from the collapsing zone. The victim was transported to a hospital where he died an hour later.
After the incident, the OSHA DOC engineer surveyed the collapsed zone, examined the failure marks on the supporting beams of the failed slab, measured the dimensions and beam supporting lengths of ten other slabs with notched sections similar to the failed slab, determined the actual spacing between the erected columns around the collapsed area and evaluated the stress conditions of the failed slab. The OSHA DOC investigation determined that while the direct cause of the incident was the collapse of the 6th floor slab, the following factors contributed to the failure of the slab and the domino effect after the initial collapse:
- Eighteen columns of the steel frame, including two in the collapsed zone, were erected out of plumb, beyond the tolerances permitted by the industry standards established by American Institute of Steel Construction (AISC 303-05, Section 7.13).
- Six percent (6%) of the floor slabs surveyed by OSHA had shorter beam supporting areas or bearing lengths than the minimum 3″ specified by the project structural engineer. The failed 6th floor slab had a bearing length of 1″. The out-of-plumb columns had led to increased spacing between the columns and resulted in the reduced bearing lengths for the slabs located in-between these columns.
- The precast concrete slabs had been erected up to the eighth floor in Area 3 without grouting the slabs or welding additional steel support to secure the slabs to the steel beams. This adversely affected the structural stability of the slabs.
- Proper reinforcements for the notched slabs including the one that failed initially were not provided, thus the structural integrity of these slabs was compromised.
Back to Top
Recommendations/Discussion
Recommendation #1: Employers should comply with the structural dimensions and tolerances specified by the erection design and check vertical and horizontal alignment of the steel structural frame before erecting any precast slabs.
Discussion: Quality control during construction of a precast concrete architectural structure is essential for structural integrity and worker safety. For a precast concrete building, the steel structural frame is the primary structural support of the building. Deflection of the structural frame can compromise the integrity of the building structure and create serious safety hazards, especially during construction of multistory buildings.
Erectors should strictly comply with the structural dimensions and tolerances specified by the erection design and industry standards while erecting the steel structural frame. The erectors should ensure that all structural dimensions and tolerances correspond with those shown on the erection design drawings before erecting the precast slabs. Specifically, vertical and horizontal alignment of the structural members should be checked prior to placing the floor slabs. The erectors should immediately notify the general contractors (GC) or construction managers (CM) of any deflection of the building frame, columns and beams.
In this case, the vertical alignment of the steel frame was not checked before the floor slabs were erected. The columns that were out of plumb were not identified until after the incident. These outoff- plumb columns resulted in reduced beam support for the precast slabs and compromised the structural integrity of the floor slabs.
Recommendation #2: Employers should ensure that workers use Personal Fall Arrest Systems (PFAS) when working on the precast concrete floor slabs that are not permanently secured to the steel framework.
Discussion: Precast concrete erecting companies should provide workers with PFAS and ensure that the workers always use them when working on the floor slabs that are not permanently secured to the steel framework. Before the floor slabs are permanently secured to the steel framework, the floors may not have the structural strength to support workers safely. The safety monitoring system and controlled access zone (CAZ) implemented by the employer in this case did not protect workers from the fall hazard associated with the intrinsically unsafe floors. Use of PFAS may have prevented the fatality in this case.
Recommendation #3: Employers should provide employees with training on the prevention of fall hazards associated with working on unsecured precast concrete floor slabs.
Discussion: Precast concrete erectors should inform workers of the fall hazard associated with working on unsecured precast concrete floor slabs and discuss required safe work practices. Whenever possible, workers should stay, walk or work on the areas that are supported by the steel beams. Workers should receive training on the proper use of PFAS when working on the unsecured floor slabs.
Recommendation #4: Precast concrete erectors should secure the precast slabs to the steel structural frame by the method specified in the erection plan as soon as the slabs are placed to their final position.
Discussion:Two major types of concrete are used in construction industry: conventional “castinplace” concrete and precast concrete slabs. When constructing a “cast-in-place” concrete structure, builders make forms and pour the concrete at the construction site. The concrete has to cure before the builder can proceed to the next floor. Each floor is built above a cured concrete floor that is structurally secured. In contrast, precast concrete slabs are manufactured by precast fabricators at a factory and transported to the construction site where they are placed and secured onto the structural frame. There are stages when the building elements are not fastened and secured.
Precast concrete erectors should grout or weld the slabs to secure them to the steel structural framework as soon as possible. The Precast Concrete Institute (PCI), an industry group that establishes consensus industry standards and practices recommends that grouting and dry packing be done as the slabs are erected. PCI also recommends that floors topped with composite topping or a layer of structurally reinforced concrete, be no more than three levels behind erection in any one area. In other words, there should be no more than three floors of unsecured floor slabs at any time or stage of a construction project.
The floor slabs in this case were erected up to the eighth floor; the slabs were not grouted or supported with additional welded steel supports. This contributed to the domino effect that was initiated by the failed 6th floor slab.
Recommendation #5: The integrity and support strength of the odd shaped or notched precast concrete members should be carefully evaluated; supplemental fastening should be provided if necessary.
Discussion:Oddly shaped slabs may require special erection procedures such as providing supplemental fastening. In this case, the failed slab was notched to fit in the space between two columns; it cantilevered more than 3’2″ transversely. The design and strength of these notched slabs should have been carefully evaluated. Additional fastening or reinforcement to compensate for reduced beam support areas should have been provided. Project structural engineers should examine shop drawings thoroughly and ensure that the precast fabricators provide necessary supplemental supports.
Recommendation #6: Quality control procedures should be implemented to ensure that proper tolerances are maintained by all trades involved in a precast concrete construction project.
Discussion:Quality control is essential for a structurally sound building. Clearly defined quality control procedures should be established and implemented throughout the entire construction process. Competent persons should be assigned to perform periodic inspections to ensure the worker safety and the quality of the work. GC or CM should ensure that proper tolerances are maintained by all trades during each stage of the project to ensure accurate fit and overall conformity with the design specifications.
Recommendation #7: Employers should hold pre-construction meetings to clearly define the responsibilities of all key participants of a precast concrete construction project.
Discussion:Construction of a precast concrete building structure involves the coordinated efforts of many parties including architects, engineers, material suppliers, precast fabricators, erectors and other construction subcontractors. A pre-construction meeting should be held and all key participants should attend the meeting. The meeting should define the responsibilities of each party and establish communication procedures for the key participants during the course of the construction. The construction safety hazards at each construction phase, the worker protection measures and the quality control procedure should be reviewed and discussed with all the participants.
Keywords: precast concrete, floor slab, tolerances, multistory building, construction, fall, crushed by, steel structural frame
References
- Erectors’ Manual, MNL 127-99, by Precast/Prestressed Concrete Institute, Second Edition, 1999.
- OSHA Duty to Have Fall Protection Standardexternal icon, 29 CFR 1926.501(b)(12). [https://www.osha.gov/ pls/oshaweb/owadisp.show_document?p_id=10757&p_table=STANDARDS]. Date accessed: September 9, 2008.
Figures
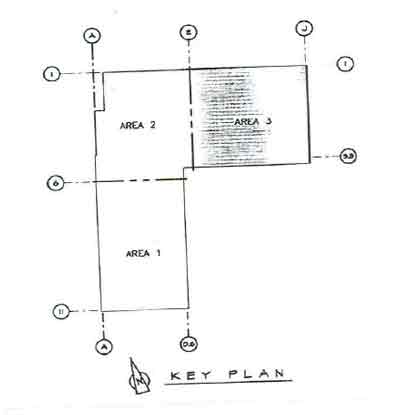
|
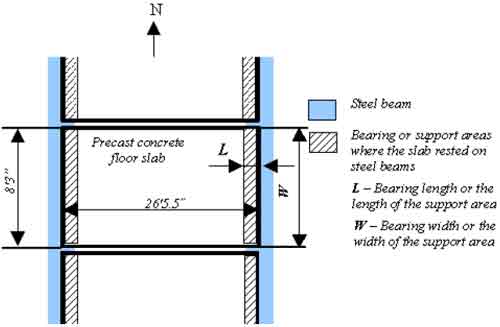
|
|
|
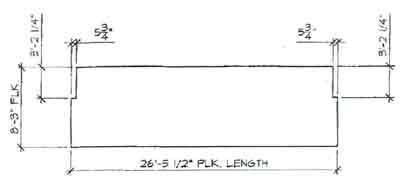
|
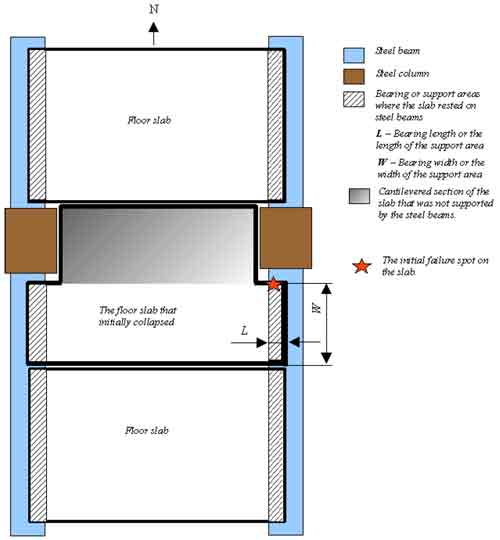
|
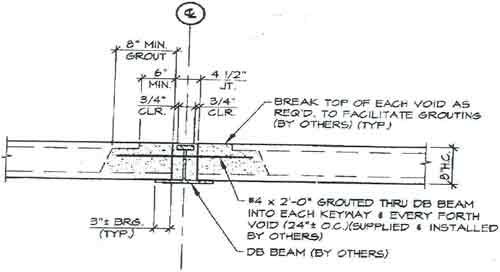
|
|
Figure 5. Connection detail of the failed slab: the bearing length of the slab was supposed to be 3” according to the design requirement
(courtesy of OSHA). |
Photos
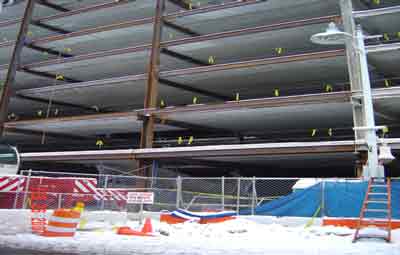
|
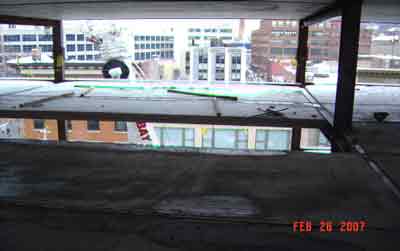
|
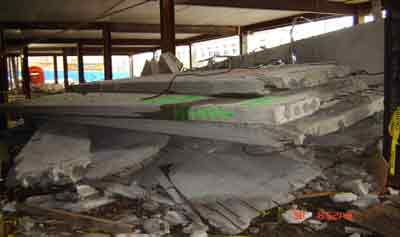
|
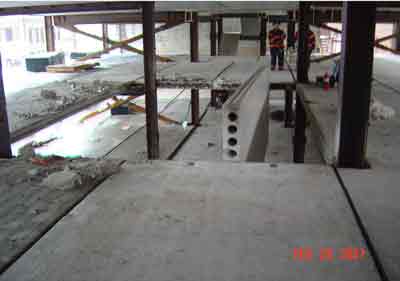
|
|
Photo 4. A 4th floor slab adjacent to the collapsed zone was pushed to a vertical position and wedged between the steel beams.
(Photo courtesy of OSHA) |
New York FACE Program
The Fatality Assessment and Control (FACE) program is one of many workplace health and safety programs administered by the New York State Department of Health (NYS DOH). It is a research program designed to identify and study fatal occupational injuries. Under a cooperative agreement with the National Institute for Occupational Safety and Health (NIOSH), the NYS DOH FACE program collects information on occupational fatalities in New York State (excluding New York City) and targets specific types of fatalities for evaluation. NYS FACE investigators evaluate information from multiple sources. Findings are summarized in narrative reports that include recommendations for preventing similar events in the future. These recommendations are distributed to employers, workers, and other organizations interested in promoting workplace safety. The FACE program does not determine fault or legal liability associated with a fatal incident. Names of employers, victims and/or witnesses are not included in written investigative reports or other databases to protect the confidentiality of those who voluntarily participate in the program.
Additional information regarding the New York State FACE program can be obtained from:
New York State Department of Health FACE Program
Bureau of Occupational Health
Flanigan Square, Room 230
547 River Street
Troy, NY 12180
1-866-807-2130
http://www.health.ny.gov/environmental/investigations/face/external icon (Link updated 4/8/2013)
