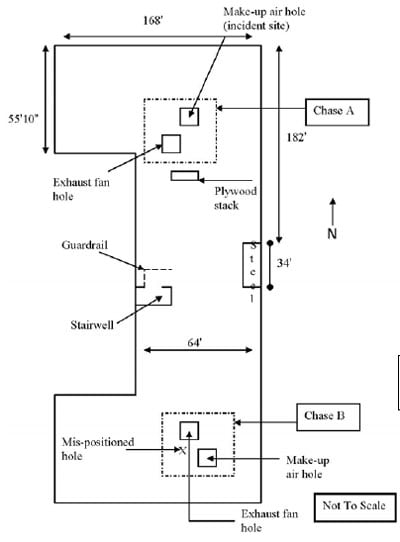Construction Worker Dies From 69-Foot Fall Through Roof Opening
Michigan Case Report: 08MI015
Summary
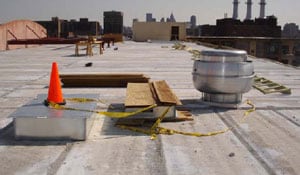
|
|
Figure 1. Make-up air roof curb with orange pylon, exhaust fan roof curb with plywood, looking south on roof.
|
In the winter of 2008, a 19year-old male construction worker fell from the roof of a five-story building through a 26-inch by 24-inch make-up air opening of an elevator shaft (chase ) to the concrete floor of the basement. Another contractor had placed a metal roof curb measuring 72 3/4-inches long by 40 3/4-inches wide by 14inches high over the make-up air opening, but did not secure it to the roof. There was no marking on the roof for the roof curb indicating the open shaft below. Because of an approaching storm, the company owner determined that the work area should be cleaned up and the plywood sheets located a few feet south of the make-up air opening secured. The decedent’s two coworkers were walking toward the roof access stairs with tools and other construction materials and did not witness the decedent’s work activity which led to his fall. It is postulated that the decedent was in the process of securing the nearby plywood sheets. It appears he was moving the make-up air roof curb so he could place it onto the plywood. The decedent lifted the north end of the curb but apparently did not check under the curb prior to pushing it forward toward the plywood sheets. Due to the size of the roof curb, as he pushed it forward he could not see the make-up air opening. He walked into the opening and fell to the basement’s concrete floor. He was wearing a fall harness and lanyard, but was not tied off. Emergency response was summoned to the scene. The decedent was transported to a local hospital and was declared dead.
Recommendations
- Employers should ensure that employees on walking/working surfaces are protected from falling through holes more than 6 feet above lower levels by personal fall arrest systems, covers, or guardrail systems erected around such holes. Covers should be labeled and meet the requirements specified in the MIOSHA Fall Protection Standard.
- Construction employers should conduct a daily hazard assessment to identify and mitigate hazards, such as roof openings, to ensure employee safety.
- Construction employers should review MIOSHA Construction Safety and Health Standard, Part 45, Fall Protection to ensure understanding of the standard’s requirements to effectively implement the standard at the work site and to provide appropriate employee training.
- The employer should develop and implement a written safety program, which should include the formation of a health and safety committee.
- Employers should require that all job site hazards are communicated on an ongoing basis to all workers required to be in the area.
- Employers on multi-employer sites should utilize contract language that clearly defines the safety responsibilities of each contractor prior to the initiation of work.
Introduction
In the winter of 2008, a 19-year-old male construction worker fell from the roof of a five-story building through a 26-inch by 24-inch make-up air elevator shaft (chase) opening to the concrete floor of the basement. Several days after the incident, MIFACE investigators were informed of this work-related fatality by the Michigan Occupational Safety and Health Administration (MIOSHA) personnel, who had received a report on their 24-hour-a-day hotline. Approximately two weeks after the incident, the MIFACE researcher interviewed the company owner in the construction site’s general contractor’s trailer. During the course of writing this report, the police report, death certificate, medical examiner report, and the MIOSHA file and citations were reviewed. All pictures used in this report are courtesy of the MIOSHA file.
The employer for whom the decedent worked had been subcontracted by the company contracted to perform carpentry work at the site to “catch up on work” that remained from a previous subcontractor, who had been fired, and to build and install the roof’s perimeter parapet wood framing. The owner was a union card carrying operator, but was performing work as a non union company engaged in carpentry and general labor. The decedent’s employer had been in business approximately four and one-half years. The number of employees varied by the contract the business was awarded, from just a few to as many as 45 individuals. At the time of the incident, the employer had five individuals working for him. The work crew (the company owner, the decedent, and another coworker) worked four 10-hour days. The decedent’s employer had been trained by the Management and Union Serving Together (MUST) safety training program when he had worked for other employers. One of his employees (not the decedent) who had previously worked for another employer had also completed the MUST safety modules. Although he provided some safety training to his employees, the decedent’s employer did not initiate the MUST training for his non-union business.
The employer did not have a health and safety committee nor a written safety and health program. The employer verbally disciplined employees who violated safe work practices.
The decedent had performed roofing work for another company. The decedent had worked for this employer periodically in the past. The day of the incident was his third day on the job. The first day the decedent performed general cleaning duties. The second and third days, he was building racks for the roof perimeter fascia.
At the conclusion of its investigation, the MIOSHA Construction Safety and Health Division issued the following Serious citations to the employer:
SERIOUS: GENERAL RULES, PART 1, Rule 114(1)
An employer shall develop, maintain, and coordinate with employees an accident prevention program, a copy of which shall be available at the worksite.
The employer has not developed and implemented an Accident Prevention Program. Employees engaged in parapet installation on roof and building enclosure installations.
SERIOUS: FALL PROTECTION, PART 45
- RULE 4502, REF OSHA 1926.503(a)(1)
The employer shall provide a training program for each employee who might be exposed to fall hazards. The program shall enable each employee to recognize the hazards of falling and shall train each employee in the procedures to be followed in order to minimize these hazards.Inadequate fall protection training provided employees.
- INSTANCE A
No fall protection training provided regarding guardrail systems or hole covers.
- INSTANCE B
Employees were instructed Personal Fall Arrest System was only required when working within 10 feet of the unguarded 5th floor roof edge.
- INSTANCE A
- RULE 4502, REF OSHA 1926.501(b)(1)
Each employee on a walking/working surface (horizontal and vertical surface) with an unprotected side or edge which is 6 feet (1.8m) or more above a lower level shall be protected from falling by the use of guardrail systems, safety net systems, or personal fall arrest system.No fall protection being used upon a 5 story roof more than 10 feet from the unguarded edge.
- RULE 4502, REF OSHA 1926.502(b)(1)
Guardrail systems and their use shall comply with the following provisions:
(1) Top edge height off top rails, or equivalent guardrail system members, shall be 42 inches (1.1m) plus or minus 3 inches (8cm) above walking/working level. When conditions warrant, the height of the top edge may exceed the 45 inch height, provided the guardrail system meets all other criteria of this paragraph.Note: When employees are using stilts, the top edge height of the top rail or equivalent member shall be increased an amount equal to the height of the stilts.
Guardrail system top rail is too low. Guardrail system top rail is only 38 ½ to 38 7/8 inches above the 5th floor roof along the west side of the building.
- RULE 4502, REF OSHA 1926.502(b)(2)
Midrails, screens, mesh, intermediate vertical members, or equivalent intermediate structural members shall be installed between the top edge of the guardrail system and the walking/working surface when there is no wall or parapet wall at least 21 inches (53cm) high.- Midrails, when used, shall be installed at the height midway between the top edge of the guardrail system and the walking/working level.
- Screens and mesh, when used, shall extend from the top rail to the walking/working level and along the entire opening between top rail supporters.
- Intermediate members (such as baluster), when used between posts, shall not be more than 19 inches (48cm) apart.
- Other structural members (such as additional midrails and architectural panels) shall be installed such that there are no openings in the guardrail system that are more than 19 inches (.5m) wide.
No midrail in place for guardrail system on the 5th floor roof.
- RULE 4502, REF OSHA 1926.502(b)(3)
Guardrail systems shall be capable of withstanding, without failure, a force of at least 200 pounds (890 N) applied within 2 inches (5.1cm) of the top edge, in any outward or downward direction, at any point along the top edge.Guardrail system on the roof of the 5thfloor is loose and exceeds 9 feet 3 inches between posts along the west side of the building.
- RULE 4502, REF OSHA 1926.502(i)(3)
All covers shall be secured when installed so as to prevent accidental displacement by the wind, equipment, or employees.Figure 2 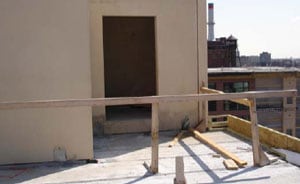 Figure 2. Guardrails at stairwell opening.
Figure 2. Guardrails at stairwell opening.- INSTANCE A
Chase A exhaust fan hole which is approximately 34 inches long by 24 inches wide has a cover created with loose 2×4 lumber supporting loose plywood. The loose exhaust fan roof curb is upon the cover.
- INSTANCE B
Chase A make-up air hole 26 inches long by 24 inches is covered with the make-up air roof down revealing a solid metal bottom 14 inches above the roof.
- INSTANCE A
- RULE 4502, REF OSHA 1926.502(i)(4)
All covers shall be color coded or they shall be marked by the word “HOLE” or “COVER” to provide warning of the hazard.Note: This provision does not apply to cast iron manhole covers or steel grates used on streets or roadways.
Covers were not identified.
- INSTANCE A
Chase A exhaust fan hole which is approximately 34 inches long by 24 inches wide has a cover created with loose 2×4 lumber supporting loose plywood. The loose exhaust fan roof curb is upon the cover.
- INSTANCE B
Chase A make-up air hole 26 inches long by 24 inches is covered with the makeup air roof curb. The curb is 72 3/4 inches long by 40 3/4 inches wide by 14 inches high. The curb is turned upside down revealing a solid metal bottom 14 inches above the roof.
- INSTANCE A
OTHER-THAN-SERIOUS: FALL PROTECTION, PART 45
- RULE 4502, REF OSHA 1926.503(b)(1) The employer shall verify compliance with paragraph (a) of this section by preparing a written certification record. The written certification record shall contain the name or other identify of the employee trained, the date(s) of the training, and the signature of the person who conducted the training or the signature of the employer. If the employer relies on training conducted by another employer or completed prior to the effective date of this section, the certification record shall indicate the date the employer determined the prior training was adequate rather than the date of actual training.
No fall protection certification for employees using body harnesses, lifelines, rope grabs, and lanyards on the roof of the 5th floor or within a boom supported aerial work platform.
The MIOSHA investigation determined that there were four additional contractors that had been working on or near the roof openings, were aware of the roof openings, had workers who were exposed to the associated hazards, and that each of these employers had responsibility for the roof hazards that resulted in the fatality. The citations listed above have been numbered 1-8. If the contractor has been cited under the same Part 45 Fall Protection rule, the number will be noted in the contractor citation section in Appendix I.
Investigation
The roof where the incident took place is illustrated in Drawing 1. The five-story building roof was 64 feet in width and in excess of 400 feet long. There were two chase areas, Chase A and Chase B. The incident occurred at Chase A. Chase A was an elevator shaft measuring 7 feet 11 inches north to south by 6 feet 3 inches wide east to west and 69 feet tall. At the roof, there were two openings, a make-up air opening and an exhaust fan opening. The make-up air roof opening was 26 inches long north to south by 24 inches wide east to west. A three-foot stack (24 high) of plywood sheets sized 18 inches by 8 feet were located approximately eight feet from the make-up air opening. An improperly constructed guardrail was positioned at the stairwell door opening (Figure 2). Eyebolts had been installed in the precast threaded holes or into holes drilled in the precast. Red heads were installed to receive the eye bolts to attach 20-foot-long life lines (Figure 3). Rope grabs were present and lanyards could be attached to the lifeline if work near the edge of the building had to be performed.
|
|
|
Drawing 1. Schematic of building roof.
|
Multiple contractors were involved in creating the condition that led to the death of this individual. The contractors have been identified in this report as:
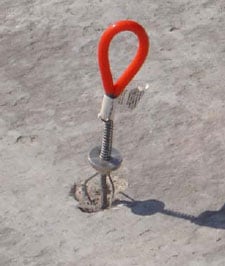
|
|
Figure 3. Life line anchor for fall protection lanyard.
|
- The decedent’s employer
- Contractor A – General contractor at the site
- Contractor B – Contractor who performed carpentry at the site and subcontracted the decedent’s employer (exposing and controlling contractor)
- Contractor C – Contractor who performed pre-cast concrete work around the roof openings (creating contractor)
- Contractor D – Contractor responsible for installing the heating, ventilation and air conditioning (HVAC) equipment and the equipment curbs (creating contractor)
Chase B’s exhaust fan and make-up air roof openings were the first to be cut by Contractor C. After the openings were cut, Contractor D installed roof curbs so roofing work could be completed in this area, but did not secure the roof curbs or label the curbs or roof as a cover. The roofing contractor roofed this southern portion of the building and then assisted Contractor D by using a crane to raise additional curbs onto the roof.
At Chase A, Contractor C cut the exhaust fan and make-up air openings. Contractor D stated he did not secure the roof curbs at both the exhaust fan and make-up air openings. He placed the make-up air roof curb upside down to prevent the insulation from getting wet. The exhaust fan roof opening was “covered” with unsecured 2×4 lumber and plywood (Figure 4).
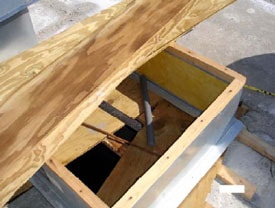
|
|
Figure 4. Chase A exhaust fan hole with 2×4 lumber and plywood boards as cover.
|
Approximately two weeks prior to the incident, Contractor D notified Contractor A that the make-up air roof openings for Chase A and Chase B were too small (10 inches by 20 inches) and needed to be enlarged (24 inches by 26 inches). Contractor C indicated in the MIOSHA file that both make-up air openings were covered prior to enlargement. Two days prior to the incident, Contractor C resized both openings to 26 inches by 24 inches. After resizing the opening, Contractor C covered the Chase A make-up air opening with only a metal roof curb (no 2×4 lumber or plywood). The metal curb over the Chase A hole was placed with the bottom flat side placed up. The roof curb, measuring 72 3/4inches long by 40 3/4-inches wide by 14-inches high and weighing approximately 125 pounds was left unsecured.
The decedent was a member of a three-person crew, consisting of the company owner who was acting as foreman , the decedent, and another coworker. A foreman from Contractor B showed the company owner the parapet installation process prior to perform ing the parapet installation.

|
|
Figure 5. Close-up view of makeup air roof curb with cone, exhaust fan roof curb with plywood, looking west.
|
The company owner stated that while the decedent was working near the roof edge handing him the wood, he was continually tied off. The owner, who was working in the boom supported aerial work platform, was also tied off. The company owner stated that the coworker, who was cutting material for the fascia did not need to be tied off because he was at the cut table, which was positioned near the middle of the roof. The coworker was under the impression given to him by the company owner and other workers at the site that he “didn’t need to tie off unless he was within 10 feet of the roof edge”. The company owner instructed him on his first day on the roof on how to use the harness, lanyard and rope lifeline. The coworker stated he would tie off if he approached the roof’s edge.
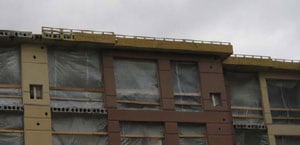
|
|
Figure 6. Example of parapet work construction.
|
The work was about one week behind schedule. The work crew began parapet work on the roof where roofing work had stopped. The decedent and his coworker cut 2-inch by 4inch pieces of wood and assembled framed sections that were then carried to the company owner in the aerial lift to install (Figure 6). Due to an approaching storm, the company owner decided to quit working, clean up the work area, and secure loose items on the roof so the items would not blow away. He told the two workers as they were picking up the tools that something was needed to secure the approximately three-foot high stacked plywood. He stated he usually would use straps to secure loose plywood. The decedent’s coworker was walking south toward the stairwell carrying tools to be placed in the fifth floor gang box. The company owner was approximately 30 feet behind him, also carrying equipment (Figure 1). The coworker was nearly at the roof stairs. The company owner was talking to the decedent who he thought was behind him and when the decedent did not respond, he turned around and did not see the decedent on the roof.
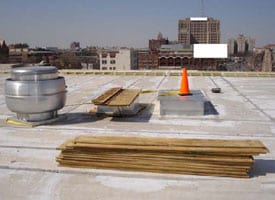 |
|
Figure 7. Make-up air roof curb with orange pylon, exhaust fan roof curb with plywood, looking north on roof.
|
It appears that the decedent was attempting to move the unsecured hood of the make-up air opening south to anchor the loose plywood sheets (Figures 5 and 7). He lifted the hood and apparently did not check under the hood before moving south in an attempt to push the hood to the plywood stack. Unbeknownst to him, the hood covered an open make-up air shaft. As he was walking, he walked directly into the open air shaft and fell five stories to the concrete floor.
The company owner ran to the side of the roof to see if the decedent fell from the roof edge. When he did not see him, the comp any owner ran north toward Chase A. At the make-up air roof opening, he found the decedent’s hard hat approximately two to three feet north of the opening. He looked down the opening and saw the decedent approximately 69 feet below at the bottom of shaft, which was 7 feet 11 inches long north to south by 6 feet 3 inches wide east to west. The Figure 8 shows the exhaust air opening and make-up air opening in Chase A (taken by the compliance officer while standing on the basement floor).
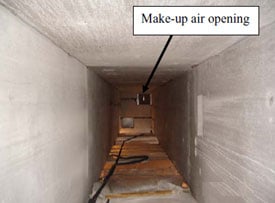
|
|
Figure 8. Chase A openings as seen from the basement, facing east.
|
Emergency response was called. The decedent was transported to a local hospital where he was declared dead. The responding police department secured the make-up air and exhaust air openings by placing the roof curbs over the holes, placing wooden planks on top of the exhaust air roof curb, placing an orange cone on the make-up air roof curb, and caution tape around the scene.
After the incident, both openings were appropriately covered and labeled. Contractors AD all received citations at the conclusion of the MIOSHA investigation. Appendix I includes: the citations received by each contractor, the procedures instituted by Contractor A as a result of the citations issued to them, and procedures in place at Contractor C at the time of the incident.
Back to Top
Cause of Death
The cause of death as stated on the death certificate was multiple injuries. Toxicology was negative for drugs and alcohol.
Recommendations/Discussion
Employers should ensure that employees on walking/working surfaces are protected from falling through holes more than 6 feet above lower levels by personal fall arrest systems, covers, or guardrail systems erected around such holes. Covers should be labeled and meet the requirements specified in the MIOSHA Fall Protection Standard.
Ensuring the use of personal fall arrest systems, standard guardrails or covers secured against displacement and labeled as required by MIOSHA Construction Safety Standard, Part 45, Fall Protection would have prevented this tragedy.
Construction employers should conduct a daily hazard assessment to identify and mitigate hazards, such as roof openings, to ensure employee safety.
The company owner indicated that he and the work crew were unaware that the make-up air opening was not covered. The exhaust fan opening, with the 2×4 lumber and plywood sheets under the roof curb, although not secured, may have indicated that a hole was present. The exhaust fan positioned near Chase A was also lying directly on the roof as was the make-up air roof curb. This was the third day the crew was on the roof. Although the company owner knew of the enlargement of the make-up air opening, he may have assumed that the company who enlarged the opening would have appropriately covered the opening. A hazard assessment performed by the decedent’s employer would have identified the uncovered/unguarded roof opening, and appropriate remedial action could have been initiated. Because the hazard was not identified and communicated to the decedent, he may have thought that because the exhaust air opening was covered, so too was the make-up air opening. In addition to not being tied off, being unaware of the hazard contributed to his death.
Construction employers should review MIOSHA Construction Safety and Health Standard, Part 45, Fall Protection to ensure understanding of the standard’s requirements to effectively implement the standard at the work site and to provide appropriate employee training.
The company owner did not have a thorough understanding of Part 45 when interviewed by the MIFACE researcher. The owner indicated that if an employee was in the center of the roof, fall protection was not required and that the fall protection requirement was triggered at 10 feet from an elevated edge. Employers should ensure that all employees working at elevated heights six feet or more are provided with and utilize proper fall protection equipment, and are not exposed to unguarded openings or other hazards without adequate protection.
MIOSHA has developed a publication, MIOSHA Construction Standards Training Requirements (SP#3), which can be utilized by construction employers to identify the employee training necessary for their employees. The publication can be found accessed by on the MIOSHA website. Click on Publications, Posters, Forms and Media, and then click on Construction Safety Publicationexternal icon. Scroll down to Construction Standard Training Requirements (http://www.michigan.gov/lara/0,4601,7-154-61256_11407_30453-94561–,00.html). (Link updated 8/14/2012)
The decedent was wearing appropriate fall protection equipment, but was not tied off nor was he instructed to by his employer. To adequately understand the hazards, train employees, and stay in compliance with health and safety standards, an employer must have knowledge about the standards that pertain to the work being performed. Documentation of the training should be kept on file and employees should be periodically retrained. Retraining should always occur when there are changes in the equipment, processes, or hazards present.
The employer should develop and implement a written safety program, which should include the formation of a health and safety committee.
Employers should emphasize worker safety by developing, implementing, and enforcing a comprehensive written safety program to reduce and/or eliminate worker exposures to hazardous situations. The written safety program should include, but not be limited to, the recognition and control of fall hazards, the proper use of fall protection equipment, and should include appropriate worker training in the proper methods of covering guarding floor openings to prevent falls through the openings. Development, implementation, and enforcement of a written safety program and the establishment of standard safety practices will demonstrate to workers the employer’s commitment to safety. A sample Construction Accident Prevention program can be found on the MIOSHA website. Click on Publications, Posters, Forms and Media, and then click on Construction Safety Publicationsexternal icon. Scroll down to Construction Safety Program (SP#1) (http://www.michigan.gov/lara/0,4601,7-154-61256_11407_30453-94561–,00.html) (Link updated 8/14/2012)
A health and safety (H&S) Committee, comprised of both management and hourly employees provides a forum for management and employees to regularly discuss health and safety issues in the workplace. An H&S Committee is an important way for employees to help manage their own health and safety and assist the employer in providing a safer, healthier workplace. The formation of the Committee provides a process for open communication on health and safety issues and enhances the ability of employees and management to resolve safety and health concerns reasonably and cooperatively. Conducted appropriately, it reinforces management’s commitment to a safe and healthy work environment and provides employees with a platform to voice their concerns regarding consistent enforcement of company health and safety policies.
MIOSHA has several resources that can be accessed on the Internet to assist an employer in the development of an effective H&S Committee. The Good Safety and Health Programs are Built with Good Safety Committees brochure (www.michigan.gov/documents/cis_wsh_cet0140_103132_7.pdf) (Link no longer valid, 12/29/2010) details the advantages of having an effective H&S Committee. The MIOSHA Safety and Health Toolbox, which can be found at the homepage of MIOSHA Consultation, Education and Training Division, contains materials that focus on the major components of a health and safety system. Module 2 of the Toolbox focuses on employee involvement and contains several resources for Health and Safety Committee development. The MIOSHA CET Division website can be accessed through the Michigan Department of Energy, Labor & Economic Growth websiteexternal icon at http://michigan.gov/lara. (Link updated 8/14/2012) Click on the MIOSHA link located in the box on the left side of the web page, then click on the Consultation, Education, and Training link. MIOSHA CET can also be contacted by telephone: (517) 322-1809.
The State of Wisconsin “Guidelines for Developing an Effective Health and Safety Committee” (www.doa.state.wi.us/docs_view2.asp?docid=665) and the Canadian Centre for Occupational Health and Safety, Occupational Safety and Health Answers: Health and Safety Committeesexternal icon (www.ccohs.ca/oshanswers/hsprograms/hscommittees/) both provide valuable resources and a framework for selection of H&S Committee membership, purpose, function, and activities.
Employers should require that all job site hazards are communicated on an ongoing basis to all workers required to be in the area.
Discussion: The dangerous situation that existed in this incident, the roof opening unguarded, was not communicated to the other employees on the job. Because situations change on construction or demolition sites, a communications system should be established to inform others on the job site of hazards. This should be carried out on an ongoing basis so everyone concerned is continually informed of changes and the hazards the changes present. Specifically, an employer should inspect the area to determine what hazards exist or may arise during the work to be performed before permitting employees to work in that area, and then give specific and appropriate instructions to prevent exposure to unsafe conditions.
Employers on multi-employer sites should utilize contract language that clearly defines the safety responsibilities of each contractor prior to the initiation of work.
A contract should be written that contains clear and concise language as to which party is responsible for a given safety and health issue. Any differences should be negotiated and resolved before work begins. Once the provisions for these responsibilities have been established, the respective parties should ensure that all provisions regarding safety and health are upheld. When a safety hazard, such as an unguarded floor opening, prompt attention to correct the hazard should be initiated. Prime contractors should also utilize contract language that requires subcontractors to implement a site-specific safety and health program prior to the initiation of work. The contract language should require all subcontractors (and their subcontractors) to identify how they intend to implement a site-specific safety and health program prior to the initiation of work. Subcontractors’ safety programs should be consistent and compatible with the prime contractor’s safety program. Once the provisions for these responsibilities have been established, the respective parties should ensure that the provisions of the contract regarding safety and health are upheld.
References
MIOSHA standardsexternal icon cited in this report may be found at and downloaded from the MIOSHA, Michigan Department of Energy, Labor & Economic Growth (DELEG) website at: www.michigan.gov/mioshastandards. MIOSHA standards are available for a fee by writing to: Michigan Department of Energy, Labor & Economic Growth, MIOSHA Standards Section, P.O. Box 30643, Lansing, Michigan 48909-8143 or calling (517) 322-1845.
- MIOSHA Construction Safety and Health Division, Part 45, Fall Protection.
- Journeyman Mason Dies After Stepping Backward Off a Raised Mobile Scaffold. Michigan FACE Investigation Report 08MI009.
- Electrical Mechanic Dies After 45-Foot Fall Through Unguarded Floor Opening-North Carolina. FACE Report 9811. https://www.cdc.gov/niosh/face/Inhouse/full9811.html
- Carpenter’s Helper Dies After 120-Foot Fall From an Un-protected Floor Edge of an Atrium–South Carolina. FACE Report 9708. https://www.cdc.gov/niosh/face/In-house/full9708.html
- Cement Finisher Dies After 17-Foot Fall Through Unguarded Floor Opening— North Carolina. FACE Report 9321. https://www.cdc.gov/niosh/face/Inhouse/full9321.html
- Concrete Contractor/Finisher Dies in Virginia Following a 36-foot Fall Through a Floor Opening. FACE Report 9025. https://www.cdc.gov/niosh/face/In-house/full9025.html
- Laborer/helper falls through opening in warehouse roof to the floor below and dies in California. California FACE Investigation 98CA005.https://www.cdc.gov/niosh/face/stateface/ca/98ca005.html
- A Driller Died After Falling Through an Opening in the Oil Rig Floor. Oklahoma FACE Report 04OK027. https://www.cdc.gov/niosh/face/stateface/ok/04ok027.html
Key Words: Fall, Commercial Construction, Roof Opening, Roofer
Appendix I
Contractor A citations:
SERIOUS
FALL PROTECTION, PART 45, RULE 4502: (3), (4), (5), (6), (7)
REPEAT SERIOUS
FALL PROTECTION, PART 45, RULE 4502: (2)
SERIOUS
- GENERAL RULES, PART 1, RULE 114(2)(c): An accident prevention program shall, as a minimum, provide for the following – Inspections of the construction site, tools, materials, and equipment to assure that unsafe conditions which could create a hazard are eliminated.
Inspections of the site failed to identify fall protection hazards such as improper guard rail system installation/maintenance, hole cover installation requirements, and unprotected edges.
- FALL PROTECTION, PART 45, RULE 4502, REF OSHA 1926.503 (c)(1)(2)(3): When the employer has reason to believe that any affected employee who has already been trained does not have the understanding and skill required by paragraph (a) of this section, the employer shall retrain each such employee. Circumstances where retraining is required include, but are not limited to, situations where: (1) Changes in the workplace render previous training obsolete; or (2) Changes in the types of fall protection systems or equipment to be used render previous training obsolete; or (3) Inadequacies in an affected employee’s knowledge or use of fall protections systems or equipment indicate that the employee has not retained the requisite understanding or skill.
Employees are not identifying fall protection hazards through on site inspections and the proper procedures to minimize these fall hazards.
- FALL PROTECTION, PART 45, RULE 4502, REF OSHA 1926.501(b)(14): Each employee working on, at, above, or near wall openings (including those with chutes attached) where the outside bottom edge of the wall opening is 6 feet (1.8m) or move above lower levels and the inside bottom edge of the wall opening is less than 39 inches (1.0m) above the walking/working surface, shall be protected from falling by the use of guardrail system, a safety net system, or personal arrest system.
Wall openings are not being properly guarded.
- FALL PROTECTION, PART 45, RULE 4502, REF OSHA 1926.501 (c)(1)(2)(3): When an employee is exposed to falling objects, the employer shall have each employee wear a hard hat and shall implement one of the following measures: (1) Erect toeboards, screens, or guardrail systems to prevent objects form falling from higher levels; or (2) Erect a canopy structure and keep potential fall objects far enough from the edge of the higher level so that those objects would not go over the edge if they were accidentally displaces; or (3) Barricade the area to which objects could fall, prohibit employees from entering the barricaded area, and keep objects that may fall far enough away from the edge of a higher level so that those objects would not go over the edge if they were accidentally displaced.
No falling object protection. Debris is being stored on the balconies of various rooms. Employees are not identifying fall protection hazards through on site inspections and the proper procedures to minimize these fall hazards.
OTHER-THAN-SERIOUS
- RECORDING AND REPORTING OF OCCUPATIONAL INJURIES AND ILLNESSES, PART 11, RULE 1132(1): Create and post MIOSHA 300A the Annual Summary of Injuries and Illnesses as required in subrules (a), (b), (c), (d) of this rule.
Inaccuracies are detected on the 2007 MIOSHA 300 and 2007 MIOSHA 300A entries. Employer failed to enter totals for each column on the completed 2007 MIOSHA 300. MIOSHA 300A Annual Summary is not posted.
- RECORDING AND REPORTING OF OCCUPATIONAL INJURIES AND ILLNESSES, PART 11, RULE 1130(1): Basic requirement – You must keep a separate MIOSHA 300 log for each establishment that is expected to be in operation for one year or longer.
Employer has not created a separate 2007 MIOSHA 300 log for the construction work site establishment which started construction in the early spring of 2007.
Procedures instituted as a result of the MIOSHA citations:
- Conducts regular inspections to identify all fall protection hazards and immediately correct any deficiencies on existing or new hazards.
- Any new fall hazards are being reviewed with all subcontractors including the protection that must be used at each condition at any and all jobsite progress meetings. Existing conditions are also being reviewed and the necessary precautions reiterated, thus educating all subcontractors of any and all fall hazards.
- Anchor points have been installed at each balcony. Any worker needing to access the balcony has education on how to utilize a proper harness and connection of the harness to the anchor point.
- All debris and materials other than those being immediately installed or used have been removed from the balconies.
- All guardrails on the site have been inspected and any corrections to height, toe kick, or the intermediate rail have been completed.
- All guardrails on the site have been inspected and any corrections to height, toe kick, or the intermediate rail have been completed.
Contractor B’s citations
SERIOUS
FALL PROTECTION, PART 45, RULE 4502: (2), (3), (4), (5), (6), (7), (8)
SERIOUS
- GENERAL RULES, PART 1, RULE 114(2)(b): The company’s safety program did not provide current MIOSHA fall protection references, such as Construction Safety Standard Part 45, Fall Protection. The employer’s program referenced OSHA 1926.104 which does not use a height threshold for implementation of fall protection. Employer’s reference allows for use of body melts which are no longer allowed for fall protection during carpentry activities.
- FALL PROTECTION, PART 45, RULE 4502, REF OSHA 1926.503 (c)(1)(2)(3): When the employer has reason to believe that any affected employee who has already been trained does not have the understanding and skill required by paragraph (a) of this section, the employer shall retrain each such employee. Circumstances where retraining is required include, but are not limited to, situations where: (1) Changes in the workplace render previous training obsolete; or (2) Changes in the types of fall protection systems or equipment to be used render previous training obsolete; or (3) Inadequacies in an affected employee’s knowledge or use of fall protections systems or equipment indicate that the employee has not retained the requisite understanding or skill.
Employees are not identifying fall protection hazards through on site inspections and the proper procedures to minimize these fall hazards.
Contactor C citations:
SERIOUS
F ALL PROTECTION, PART 45, RULE 4502: (6)
SERIOUS
- GENERAL RULES, PART 1, RULE 114(2)(b): An accident prevention program shall, as a minimum, provide for the following – Instruction to each employee regarding the operation, procedures, hazards, and safeguards of tools and equipment when necessary to perform the job.
Company safety program does not provide procedures for guarding or covering holes during precast erection.
- FALL PROTECTION, PART 45, RULE 4502, REF OSHA 1926.503 (c)(1)(2)(3): When the employer has reason to believe that any affected employee who has already been trained does not have the understanding and skill required by paragraph (a) of this section, the employer shall retrain each such employee. Circumstances where retraining is required include, but are not limited to, situations where: (1) Changes in the workplace render previous training obsolete; or (2) Changes in the types of fall protection systems or equipment to be used render previous training obsolete; or (3) Inadequacies in an affected employee’s knowledge or use of fall protections systems or equipment indicate that the employee has not retained the requisite understanding or skill.
Fall protection retraining shall be provided for an employee disassembling and assembling covers on the 5th floor roof.
REPEAT OTHER-THAN-SERIOUS:
- FALL PROTECTION, PART 45, RULE 4502, REF OSHA 1926.503(b)(1) The employer shall verify compliance with paragraph (a) of this section by preparing a written certification record. The written certification record shall contain the name or other identify of the employee trained, the date(s) of the training, and the signature of the person who conducted the training or the signature of the employer. If the employer relies on training conducted by another employer or completed prior to the effective date of this section, the certification record shall indicate the date the employer determined the prior training was adequate rather than the date of actual training.
No certification of fall protection training for an employee disassembling and assembling covers on the 5th floor roof.
Contractor C’s procedures included:
- All new employees are instructed in safety procedures at the time they first report to work as well as the proper usage of protective equipment.
- Most employees have completed the MUST safety learning modules which contain fall protection
- We have a video made by DBI (harness and lanyard manufacturer) which shows proper wear and usage which is shown to employees.
- We have on site safety meetings and fall protection is a topic which again reinstructs employees
- All iron workers have also received training in fall protection from their unions
- Our company is PCI certified and all foreman have received PCI training.
Contractor D citations:
SERIOUS
FALL PROTECTION, PART 45, RULE 4502: (6), (7)
SERIOUS
- GENERAL RULES, PART 1, RULE 114(2)(b): The company’s safety program did not provide procedures for guarding or covering holes.
Michigan FACE Program
MIFACE (Michigan Fatality Assessment and Control Evaluation)external icon, Michigan State University (MSU) Occupational & Environmental Medicine, 117 West Fee Hall, East Lansing, Michigan 48824-1315; http://www.oem.msu.edu. This information is for educational purposes only. This MIFACE report becomes public property upon publication and may be printed verbatim with credit to MSU. Reprinting cannot be used to endorse or advertise a commercial product or company. All rights reserved. MSU is an affirmative-action, equal opportunity institution. 06/25/09
Link updated 11/23/2010, http://www.oem.msu.edu/MiFACE_Program.aspx
MIFACE Investigation Report #08MI015 Evaluationpdf iconexternal icon (see page 15 of report)
External link: http://www.oem.msu.edu/MiFace/08MI015.pdf#page=15

